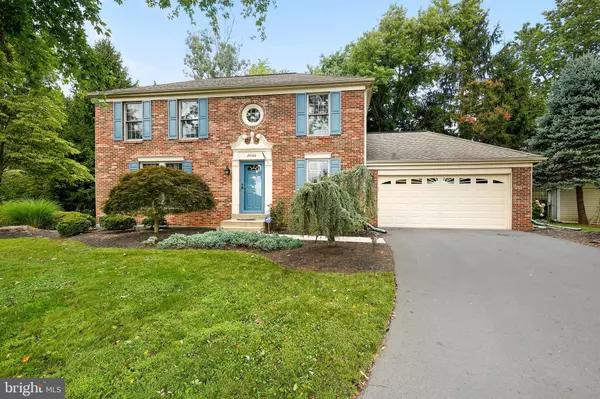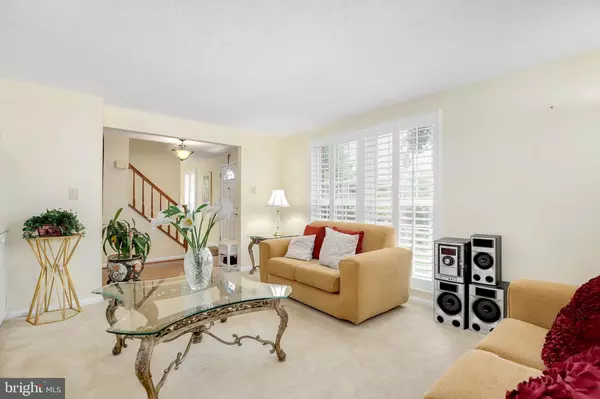For more information regarding the value of a property, please contact us for a free consultation.
Key Details
Sold Price $498,000
Property Type Single Family Home
Sub Type Detached
Listing Status Sold
Purchase Type For Sale
Square Footage 2,910 sqft
Price per Sqft $171
Subdivision Watkins Meadows
MLS Listing ID MDMC670940
Sold Date 11/26/19
Style Colonial
Bedrooms 4
Full Baths 2
Half Baths 2
HOA Y/N N
Abv Grd Liv Area 2,016
Originating Board BRIGHT
Year Built 1987
Annual Tax Amount $5,112
Tax Year 2019
Lot Size 0.255 Acres
Acres 0.25
Property Description
Beautiful and impeccably maintained Colonial with 4 bedrooms, 2 full baths and 2 half baths located on a cul-de-sac! Welcome and entertain guests in the formal living room with built-in bookshelves or serve a meal in the separate dining room. For a more casual setting, the spacious eat-in kitchen with bay window is open to the family room. Dining al fresco is a pleasure with the large screened-in porch and low maintenance deck with lighted railing. The kitchen features quartz counters, stainless appliances, a microwave that vents to the outside, stylish custom cabinetry with soft close drawers. The master bedroom en suite bath offers a walk-in closet, wall mounted ironing board, dual vanity with quartz counter, jetted tub and separate shower, marble flooring. Three generously sized bedrooms with closet built-ins and full bath complete the upper level. The finished lower level is complete with a rec room, media room, powder room with rough-in for a shower and a kitchenette with bar area and wine refrigerator, double-sink, ceramic flooring, pantry with pull-out drawers. Plenty of space in the two car garage with a convenient entrance to the kitchen. Recently landscaped and trees trimmed. No HOA!
Location
State MD
County Montgomery
Zoning R200
Rooms
Other Rooms Living Room, Dining Room, Primary Bedroom, Bedroom 2, Bedroom 3, Bedroom 4, Kitchen, Family Room, Foyer, Storage Room, Utility Room, Media Room, Bathroom 2, Primary Bathroom
Basement Fully Finished
Interior
Interior Features Attic, Carpet, Ceiling Fan(s), Chair Railings, Family Room Off Kitchen, Floor Plan - Traditional, Kitchen - Table Space, Primary Bath(s), Pantry, Recessed Lighting, Walk-in Closet(s), Wood Floors
Heating Heat Pump(s)
Cooling Central A/C
Flooring Carpet, Hardwood
Fireplaces Number 1
Fireplaces Type Wood, Mantel(s)
Equipment Built-In Microwave, Dishwasher, Disposal, Dryer, Oven/Range - Electric, Refrigerator, Stainless Steel Appliances, Washer, Water Heater
Fireplace Y
Appliance Built-In Microwave, Dishwasher, Disposal, Dryer, Oven/Range - Electric, Refrigerator, Stainless Steel Appliances, Washer, Water Heater
Heat Source Electric
Laundry Upper Floor
Exterior
Parking Features Garage - Front Entry
Garage Spaces 2.0
Water Access N
Accessibility None
Attached Garage 2
Total Parking Spaces 2
Garage Y
Building
Story 3+
Sewer Public Sewer
Water Public
Architectural Style Colonial
Level or Stories 3+
Additional Building Above Grade, Below Grade
Structure Type Dry Wall
New Construction N
Schools
Elementary Schools Stedwick
Middle Schools Neelsville
High Schools Watkins Mill
School District Montgomery County Public Schools
Others
Senior Community No
Tax ID 160902275901
Ownership Fee Simple
SqFt Source Estimated
Security Features Security System
Special Listing Condition Standard
Read Less Info
Want to know what your home might be worth? Contact us for a FREE valuation!

Our team is ready to help you sell your home for the highest possible price ASAP

Bought with James D Chung • RE/MAX Realty Group
"My job is to find and attract mastery-based agents to the office, protect the culture, and make sure everyone is happy! "




