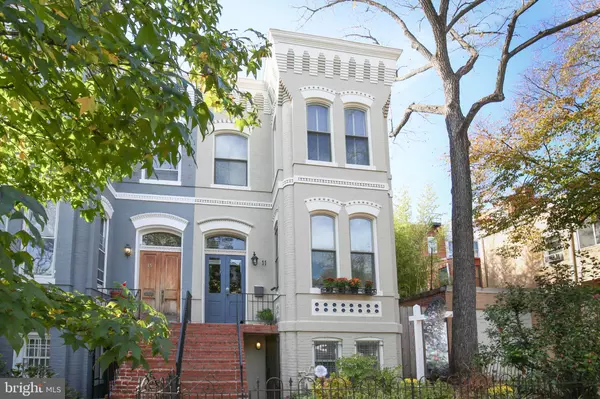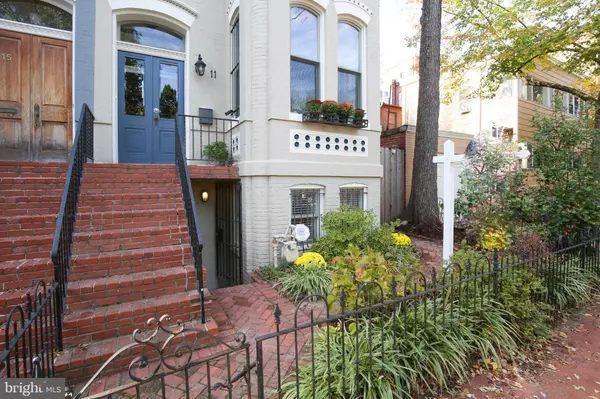For more information regarding the value of a property, please contact us for a free consultation.
Key Details
Sold Price $1,307,000
Property Type Townhouse
Sub Type Interior Row/Townhouse
Listing Status Sold
Purchase Type For Sale
Square Footage 2,373 sqft
Price per Sqft $550
Subdivision Eastern Market
MLS Listing ID DCDC448942
Sold Date 11/27/19
Style Victorian
Bedrooms 4
Full Baths 3
Half Baths 1
HOA Y/N N
Abv Grd Liv Area 1,582
Originating Board BRIGHT
Year Built 1908
Annual Tax Amount $8,609
Tax Year 2019
Lot Size 1,133 Sqft
Acres 0.03
Property Description
Nestled in the Hill sweet spot between Eastern Market, East Capitol Street, the Library of Congress and Lincoln Park, this three-level classic provides modern updates while retaining many original architectural details. Features include: three ample bedrooms with two full bathrooms upstairs, plus an additional bedroom and full bathroom on the lower level; master bedroom has a windowed ensuite bath, built-in cabinetry and a bay window; renovated kitchen with stone counters, cafe door refrigerator, gas 5-burner stove, electric wall oven, upgraded vent hood, and breakfast bar; renovated bathrooms with designer tile, stone vanity tops and gorgeous faucets and fixtures; powder room on the main entertainment level; large, lower-level bonus room with kitchenette, wood-burning fireplace, built-in desk / shelves and banquette seating; original hardwood floors and moldings; two wood-burning fireplaces; durable Ipe wood and cedar deck off the kitchen for entertaining; 8 min walk to Eastern Market Metro station (blue/orange/silver), Barracks Row dining, nightlife, CVS and Trader Joes.
Location
State DC
County Washington
Zoning RF-3
Direction East
Rooms
Basement Fully Finished
Interior
Interior Features Built-Ins, Breakfast Area, Carpet, Chair Railings, Crown Moldings, Floor Plan - Traditional, Formal/Separate Dining Room, Kitchen - Eat-In, Primary Bath(s), Upgraded Countertops, Window Treatments, Wood Floors
Hot Water Natural Gas
Heating Radiator
Cooling Ductless/Mini-Split, Central A/C
Fireplaces Number 2
Equipment Dishwasher, Disposal, Dryer - Front Loading, Microwave, Refrigerator, Stainless Steel Appliances, Washer - Front Loading, Water Heater
Fireplace Y
Window Features Bay/Bow
Appliance Dishwasher, Disposal, Dryer - Front Loading, Microwave, Refrigerator, Stainless Steel Appliances, Washer - Front Loading, Water Heater
Heat Source Natural Gas
Laundry Basement
Exterior
Fence Board
Water Access N
Accessibility None
Garage N
Building
Story 3+
Sewer Public Sewer
Water Public
Architectural Style Victorian
Level or Stories 3+
Additional Building Above Grade, Below Grade
New Construction N
Schools
Elementary Schools Brent
School District District Of Columbia Public Schools
Others
Pets Allowed Y
Senior Community No
Tax ID 0841//0809
Ownership Fee Simple
SqFt Source Estimated
Special Listing Condition Standard
Pets Allowed No Pet Restrictions
Read Less Info
Want to know what your home might be worth? Contact us for a FREE valuation!

Our team is ready to help you sell your home for the highest possible price ASAP

Bought with Elsa L Huxley • Compass
"My job is to find and attract mastery-based agents to the office, protect the culture, and make sure everyone is happy! "




