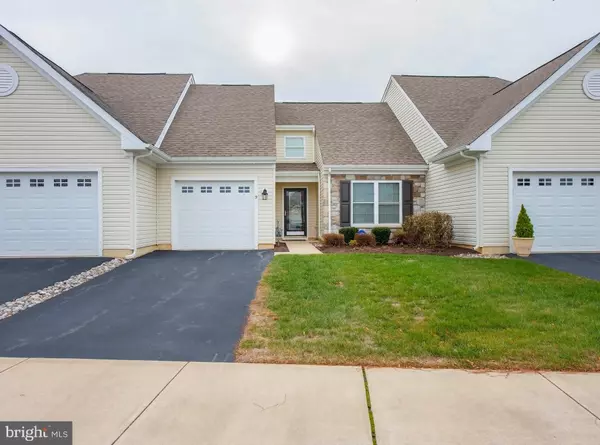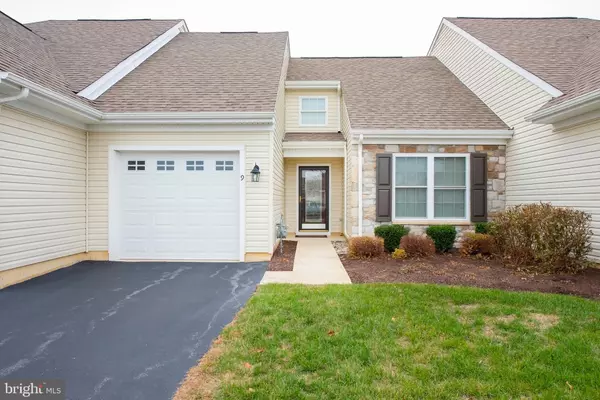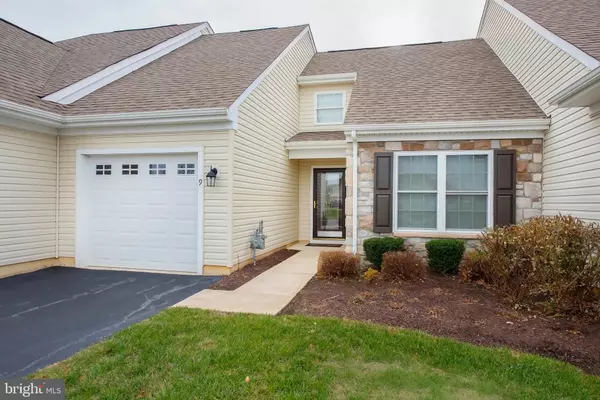For more information regarding the value of a property, please contact us for a free consultation.
Key Details
Sold Price $261,000
Property Type Single Family Home
Sub Type Twin/Semi-Detached
Listing Status Sold
Purchase Type For Sale
Square Footage 1,425 sqft
Price per Sqft $183
Subdivision Spring Arbor
MLS Listing ID DENC491606
Sold Date 12/18/19
Style Traditional
Bedrooms 2
Full Baths 2
HOA Fees $185/mo
HOA Y/N Y
Abv Grd Liv Area 1,425
Originating Board BRIGHT
Year Built 2012
Annual Tax Amount $1,606
Tax Year 2019
Lot Size 3,920 Sqft
Acres 0.09
Lot Dimensions 0.00 x 0.00
Property Description
This lovely interior carriage house is ready for a new owner. It's a clean slate for you to add your personal touches. Since it's only 7 years young, the remaining 3 years of the Builder's warranty will be transferred for additional peace of mind. This original owner added roughly 20k in options including the sunroom. A staircase that leads to the attic is perfect for needed storage. Spring Arbor is an established neighborhood with amenities galore! There is a full schedule of monthly activities at the clubhouse. You'll find a club for everything. If exercise is your thing, you'll have plenty of choices. Every Saturday is donuts and coffee in so you can meet the neighbors. In the summer, the pool is a big hit! Pool parties and exercise classes. The community is located within walking distance to shopping and a short drive to all main roads. Dare to compare the price of this home when looking at new construction in the area. It's a great deal! McKee is a local, well respected builder recognized for selling quality-built homes and creating wonderful, well designed 55+ communities.
Location
State DE
County New Castle
Area South Of The Canal (30907)
Zoning 23R-3
Rooms
Main Level Bedrooms 2
Interior
Interior Features Ceiling Fan(s), Carpet, Entry Level Bedroom, Family Room Off Kitchen, Floor Plan - Open, Kitchen - Eat-In, Recessed Lighting, Walk-in Closet(s), Wood Floors
Heating Central, Forced Air
Cooling Central A/C
Flooring Carpet, Ceramic Tile, Hardwood
Equipment Built-In Microwave, Dishwasher, Refrigerator, Oven/Range - Electric
Fireplace N
Appliance Built-In Microwave, Dishwasher, Refrigerator, Oven/Range - Electric
Heat Source Natural Gas
Exterior
Parking Features Garage - Front Entry
Garage Spaces 3.0
Water Access N
Accessibility None
Attached Garage 1
Total Parking Spaces 3
Garage Y
Building
Story 1
Foundation Slab
Sewer Public Sewer
Water Public
Architectural Style Traditional
Level or Stories 1
Additional Building Above Grade
New Construction N
Schools
School District Appoquinimink
Others
Senior Community Yes
Age Restriction 55
Tax ID 23-021.00-174
Ownership Fee Simple
SqFt Source Assessor
Acceptable Financing Cash, Conventional, FHA, VA, Other
Listing Terms Cash, Conventional, FHA, VA, Other
Financing Cash,Conventional,FHA,VA,Other
Special Listing Condition Standard
Read Less Info
Want to know what your home might be worth? Contact us for a FREE valuation!

Our team is ready to help you sell your home for the highest possible price ASAP

Bought with Ping Xu • RE/MAX Edge
"My job is to find and attract mastery-based agents to the office, protect the culture, and make sure everyone is happy! "




