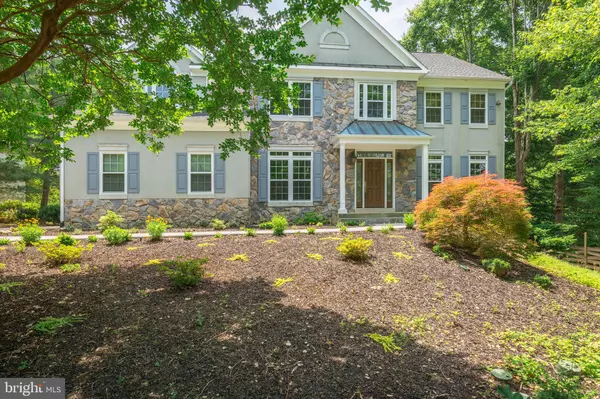For more information regarding the value of a property, please contact us for a free consultation.
Key Details
Sold Price $615,000
Property Type Single Family Home
Sub Type Detached
Listing Status Sold
Purchase Type For Sale
Square Footage 4,982 sqft
Price per Sqft $123
Subdivision Hunters Ridge
MLS Listing ID VAPW483062
Sold Date 12/18/19
Style Colonial
Bedrooms 6
Full Baths 3
Half Baths 1
HOA Fees $26/ann
HOA Y/N Y
Abv Grd Liv Area 3,602
Originating Board BRIGHT
Year Built 1996
Annual Tax Amount $6,946
Tax Year 2019
Lot Size 1.095 Acres
Acres 1.09
Property Description
Welcome home to this beautifully updated colonial, where a spacious open concept floorplan blends beautifully with a picturesque outdoors. Sitting at nearly 5,000 sq ft of living space, this Stunning 6 BED, 3.5 BATH, 2-car side-load garage home welcomes you to enjoy a beautifully landscaped with mature trees private 1.09acre yard on a quiet no-through street. Being a Builder's Model, this Gorgeous Colonial offers ample upgrades and updates. As you come into your new home, you are being greeted with a grand two-story entryway with soaring ceilings, a beautiful corner office with decorative glass French doors for added privacy and floor-to-ceiling built-ins, separate formal living and dining rooms. The dining area allows for seating for everyone -- have all your family and friends over for the holidays! Follow the Gleaming solid oak hardwood floors to continue the tour of your home. Exquisite Kitchen with sparkling granite counters and newer appliances is a chef's dream and features center Island, breakfast bar, double wall-oven, JennAir gas cooktop and abundance of cabinetry with pull-out shelving system. Your Gourmet kitchen opens to the large inviting family room with a gas fireplace and a light- filled sunroom. The Grand Master oasis with enough room for a California King bed is steps away. Enjoy a beautiful master bathroom with separate dual vanities, toilet room, and separate shower and tub. Three more bedrooms with a full bathroom and a Very Convenient upper level laundry room complete the upper level. Private lower level offers an In-Law Suite with 2 additional bedrooms, full bathroom, a large rec room, built-ins, bar and 2 separate double-wide exits to the beautiful backyard. Just outside, the maintenance-free composite deck, stone patio and private garden invite you to sit down, relax, and stay awhile. The oversized two car garage has space for all your car and home projects. Plus, the driveway has all the room you could ever need for any vehicles and recreational toys your heart desires. For your convenience, the largest ticket items have already been taken care of - windows (within last 5 years), extensive landscaping (2018), a new roof and gutters (10/18), Main Level/Basement HVAC (2018), Iron Filter, dishwasher (2019), JennAir cooktop (2018), Driveway paved and sealed (2018), siding, deck and upstairs carpet rejuvenated (2019)
Location
State VA
County Prince William
Zoning SR1
Rooms
Basement Daylight, Full
Interior
Heating Forced Air, Heat Pump(s), Programmable Thermostat
Cooling Central A/C, Ceiling Fan(s)
Flooring Hardwood, Ceramic Tile, Carpet
Fireplaces Number 1
Fireplaces Type Gas/Propane
Fireplace Y
Heat Source Natural Gas, Electric
Laundry Upper Floor
Exterior
Garage Garage - Side Entry
Garage Spaces 8.0
Waterfront N
Water Access N
Roof Type Architectural Shingle
Accessibility None
Parking Type Attached Garage, Driveway
Attached Garage 2
Total Parking Spaces 8
Garage Y
Building
Story 2
Sewer Septic > # of BR
Water Well
Architectural Style Colonial
Level or Stories 2
Additional Building Above Grade, Below Grade
Structure Type 9'+ Ceilings,Vaulted Ceilings
New Construction N
Schools
Elementary Schools Signal Hill
Middle Schools Parkside
High Schools Osbourn Park
School District Prince William County Public Schools
Others
Pets Allowed Y
HOA Fee Include Trash
Senior Community No
Tax ID 7993-59-9852
Ownership Fee Simple
SqFt Source Estimated
Horse Property N
Special Listing Condition Standard
Pets Description No Pet Restrictions
Read Less Info
Want to know what your home might be worth? Contact us for a FREE valuation!

Our team is ready to help you sell your home for the highest possible price ASAP

Bought with Karen Reynoso • KW Metro Center

"My job is to find and attract mastery-based agents to the office, protect the culture, and make sure everyone is happy! "




