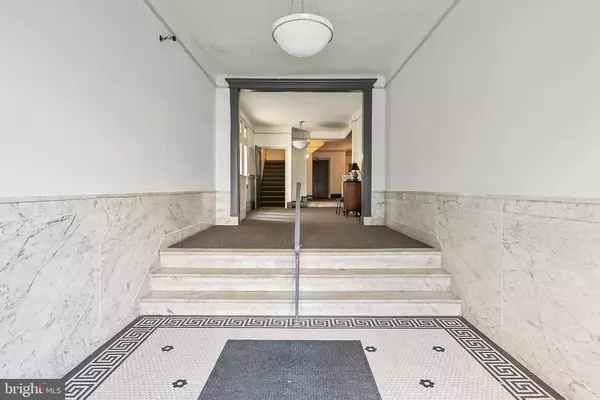For more information regarding the value of a property, please contact us for a free consultation.
Key Details
Sold Price $375,000
Property Type Condo
Sub Type Condo/Co-op
Listing Status Sold
Purchase Type For Sale
Square Footage 700 sqft
Price per Sqft $535
Subdivision Adams Morgan
MLS Listing ID DCDC451838
Sold Date 12/20/19
Style Traditional
Bedrooms 1
Full Baths 1
Condo Fees $389/mo
HOA Y/N N
Abv Grd Liv Area 700
Originating Board BRIGHT
Year Built 1910
Annual Tax Amount $3,533
Tax Year 2019
Property Description
Welcome to this delightful 3rd floor unit at Knickerbocker! This charming old-world charm building is perfectly located on coveted Mintwood Place, a quiet one-way tree-lined street that is steps from Adams Morgan and has a walk score of 97. Close to both the Woodley Park Metro (0.5 mile) and the Dupont Metro (0.8mile) plus countless zip cars, scooters and bike shares, you will love this location!Updated and renovated, you can't help but fall in love with the 9 ft ceilings, generous room proportions, hardwood floors and tons of closet space. The enormous bedroom has a wall of closets and is flooded in sunlight from overlooking Kalorama Park. New kitchen stainless appliances with gas stove, wood cabinets and marble tile flooring complete the spacious kitchen and the living room has a decorative fireplace with new light fixtures. Freshly painted and ready for you! Additional Features and Amenities: Overlooking Kalorama Park. Hardwood floors throughout and 9 ft ceilings. Foyer entry with new light fixture. Generous living room with decorative fireplace and new light fixtures. Updated kitchen with all new appliances, flooring and wood cabinets. Updated bathroom.Large sunny bedroom with a generous closet. Additional large hallway storage closet inside unit. Freshly painted and new light fixtures. Pet-friendly building. Laundry room. Condo fee: $389.76/mo. Includes gas, heat, water, sewer, trash, professional management, reserves, etc.
Location
State DC
County Washington
Zoning RA-4
Rooms
Main Level Bedrooms 1
Interior
Interior Features Combination Kitchen/Dining, Floor Plan - Open, Kitchen - Eat-In, Kitchen - Gourmet, Kitchen - Table Space, Wood Floors, Upgraded Countertops, Combination Dining/Living, Walk-in Closet(s)
Heating Central
Cooling Wall Unit
Flooring Hardwood
Equipment Dishwasher, Oven/Range - Gas, Refrigerator, Stainless Steel Appliances, Disposal, Range Hood
Window Features Double Pane
Appliance Dishwasher, Oven/Range - Gas, Refrigerator, Stainless Steel Appliances, Disposal, Range Hood
Heat Source Natural Gas
Exterior
Amenities Available Common Grounds, Laundry Facilities
Water Access N
Accessibility None
Garage N
Building
Story 1
Unit Features Garden 1 - 4 Floors
Sewer Public Sewer
Water Public
Architectural Style Traditional
Level or Stories 1
Additional Building Above Grade, Below Grade
Structure Type High
New Construction N
Schools
School District District Of Columbia Public Schools
Others
Pets Allowed Y
HOA Fee Include Ext Bldg Maint,Gas,Heat,Lawn Maintenance,Sewer,Snow Removal,Water,Reserve Funds,Common Area Maintenance,Management,Trash
Senior Community No
Tax ID 2550//2093
Ownership Condominium
Security Features Main Entrance Lock
Special Listing Condition Standard
Pets Allowed Cats OK, Dogs OK
Read Less Info
Want to know what your home might be worth? Contact us for a FREE valuation!

Our team is ready to help you sell your home for the highest possible price ASAP

Bought with Selina Khakasa Wangila • Compass
"My job is to find and attract mastery-based agents to the office, protect the culture, and make sure everyone is happy! "




