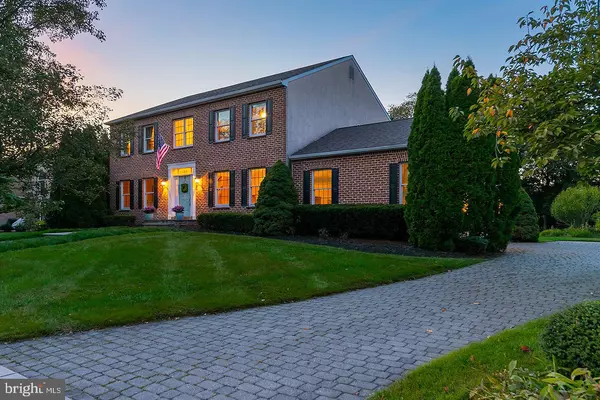For more information regarding the value of a property, please contact us for a free consultation.
Key Details
Sold Price $460,000
Property Type Single Family Home
Sub Type Detached
Listing Status Sold
Purchase Type For Sale
Square Footage 2,739 sqft
Price per Sqft $167
Subdivision Laurel Ponds
MLS Listing ID NJBL358056
Sold Date 12/27/19
Style Colonial
Bedrooms 4
Full Baths 2
Half Baths 1
HOA Fees $7/ann
HOA Y/N Y
Abv Grd Liv Area 2,739
Originating Board BRIGHT
Year Built 1992
Annual Tax Amount $11,708
Tax Year 2019
Lot Size 0.478 Acres
Acres 0.48
Lot Dimensions 0.00 x 0.00
Property Description
Situated on a professionally landscaped lot of near half an acre, this custom built colonial is sure to please. Renowned custom builder Robert Danley expertly crafted a home thats both stately and livable. The exterior is comprised of had-made Williamsburg brick & hardcoat stucco; providing a low maintenance exterior. Inside, a dramatic two-story foyer provides a gracious welcome. The floor plan is both open and highly practical. A first floor flex-space (currently utilized as a formal living room) flanks one side of the foyer while a spacious formal dining room flanks the other. Numerous Andersen windows, gleaming hardwoods, and an equity custom millwork package grace the first floor. The rear of the home is comprised of a family room/morning room/kitchen area. With it's gas log fireplace, walls of windows, & views tot he rear grounds, the family room is sure to be the hub of activity. The contiguous kitchen is sure to please even the fussiest of chefs. Boasting a 7' long island, an abundance of custom WoodMode cabinets, new appliances, and stunning granite counters, meal time will be extra special. The adjoining morning room features a vaulted ceiling, bay window, & sliders to the covered patio. A sound system is found throughout the first floor as well as the patio. A unique feature of this home is the convenient "drop zone" off the kitchen. Custom cabinetry, a large closet, along with a built-in desk provide a spot for parents to organize their day, charge electronics, sort mail, etc. Upstairs, you'll find four spacious bedrooms and two full the baths. The master suite is truly luxurious. Offering a spa-like bath with deep whilpool tub, cutom tile, double vanity, and private commode room, this is truly a space to relax and wash away the cares of the day. The full basement offers a game room, exercise area, a huge storage area, & laundry room. A walk-up entrance allows for access to the rear grounds. The current homeowners have lovingly maintained this property. Recent upgrades include fresh paint throughout in designer colors, newer dimensional roof, newer high-efficiency HVAC, as well as newer carpeting. Laurel Ponds is more than a sub-division; its a true neighborhood. A socially active neighborhood, Laurel Ponds boasts a gourmet club, holiday activities, etc. Best of all, children attend the much desired Springville School. Welcome Home.
Location
State NJ
County Burlington
Area Mount Laurel Twp (20324)
Zoning RES
Rooms
Other Rooms Living Room, Dining Room, Primary Bedroom, Bedroom 2, Bedroom 3, Bedroom 4, Kitchen, Game Room, Family Room, Breakfast Room, Exercise Room, Office, Hobby Room, Primary Bathroom
Basement Walkout Stairs, Sump Pump, Outside Entrance, Improved, Heated, Fully Finished, Full, Drainage System
Interior
Interior Features Breakfast Area, Built-Ins, Ceiling Fan(s), Central Vacuum, Chair Railings, Crown Moldings, Family Room Off Kitchen, Floor Plan - Open, Kitchen - Eat-In, Kitchen - Gourmet, Kitchen - Island, Laundry Chute, Primary Bath(s), Pantry, Recessed Lighting, Skylight(s), Soaking Tub, Stall Shower, Upgraded Countertops, Wainscotting, Walk-in Closet(s), WhirlPool/HotTub, Wood Floors
Heating Central, Forced Air
Cooling Central A/C
Flooring Hardwood, Carpet, Ceramic Tile
Fireplaces Number 1
Fireplaces Type Gas/Propane
Equipment Built-In Range, Central Vacuum, Dishwasher, Disposal, Energy Efficient Appliances, Oven - Self Cleaning, Oven/Range - Gas, Refrigerator, Six Burner Stove, Stainless Steel Appliances, Washer, Water Heater
Furnishings No
Fireplace Y
Window Features Double Pane,Energy Efficient,Low-E,Insulated,Screens,Skylights,Wood Frame,Vinyl Clad
Appliance Built-In Range, Central Vacuum, Dishwasher, Disposal, Energy Efficient Appliances, Oven - Self Cleaning, Oven/Range - Gas, Refrigerator, Six Burner Stove, Stainless Steel Appliances, Washer, Water Heater
Heat Source Natural Gas
Laundry Basement
Exterior
Exterior Feature Patio(s)
Garage Garage - Side Entry, Built In, Garage Door Opener, Inside Access, Oversized
Garage Spaces 2.0
Utilities Available Cable TV Available
Waterfront N
Water Access N
Roof Type Architectural Shingle
Accessibility None
Porch Patio(s)
Parking Type Attached Garage, Driveway
Attached Garage 2
Total Parking Spaces 2
Garage Y
Building
Story 2
Sewer Public Sewer
Water Public
Architectural Style Colonial
Level or Stories 2
Additional Building Above Grade, Below Grade
New Construction N
Schools
Elementary Schools Springville E.S.
Middle Schools Thomas E. Harrington M.S.
High Schools Lenape H.S.
School District Mount Laurel Township Public Schools
Others
Senior Community No
Tax ID 24-00804 03-00028
Ownership Fee Simple
SqFt Source Assessor
Security Features Fire Detection System,Electric Alarm
Acceptable Financing Conventional, Cash
Horse Property N
Listing Terms Conventional, Cash
Financing Conventional,Cash
Special Listing Condition Standard
Read Less Info
Want to know what your home might be worth? Contact us for a FREE valuation!

Our team is ready to help you sell your home for the highest possible price ASAP

Bought with Lorna M Kaim • BHHS Fox & Roach-Moorestown

"My job is to find and attract mastery-based agents to the office, protect the culture, and make sure everyone is happy! "




