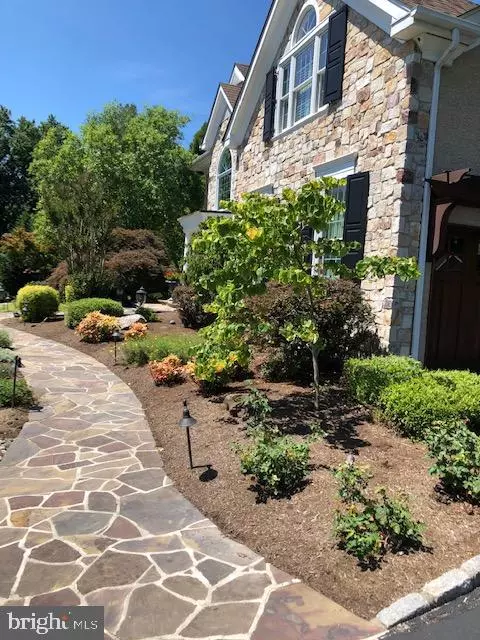For more information regarding the value of a property, please contact us for a free consultation.
Key Details
Sold Price $1,000,000
Property Type Single Family Home
Sub Type Detached
Listing Status Sold
Purchase Type For Sale
Square Footage 6,178 sqft
Price per Sqft $161
Subdivision Waterford
MLS Listing ID PACT483652
Sold Date 01/03/20
Style Traditional
Bedrooms 4
Full Baths 3
Half Baths 2
HOA Y/N N
Abv Grd Liv Area 6,178
Originating Board BRIGHT
Year Built 1994
Annual Tax Amount $12,834
Tax Year 2018
Lot Size 0.918 Acres
Acres 0.92
Property Description
Exquisite Estate home situated on a tree lined cul-de-sac with the finest materials and exceptional attention to detail is offered in highly sought after Waterford community in Malvern. Featuring over 6,800 sq. ft of gorgeous living space including 4-5 Bedrooms, 3 full Bathrooms and 2 Powder Rooms. Drive up to this immaculate home with stone apron driveway and Belgium block pavers as well as award worthy landscape designs and gardens with outside lightning on walkway to showcase this beautiful home as well as the Mahogany Garage doors with trellis overhang. Enter the Two-story foyer where natural light flows into the classic and casual living room and intimate and inviting dining room, marvel as you step into a butler bar area, a Chef's dream Kitchen featuring Custom Cabinetry and backsplash, Dacor 6-burner gas cooktop, Emile dishwasher and gorgeous granite counter with multiple islands. The large piano area with cathedral ceiling, floor to ceiling stone fireplace overlooks the stunning and spacious great room addition with coffered ceiling, 2nd stone fireplace, custom millwork, and spectacular sight lines throughout the wall of windows to view the expansive flagstone patios, custom built-in grilling area and a leveled backyard awaiting an in-ground pool or just enjoy the lush green views! There is also a handsome office privately situated on first floor offering mahogany built-in bookcases and spectacular cathedral ceiling with exposed wood beams, a large window seat offering storage and walls of windows to enjoy while working from home along a Powder Room nearby an open staircase (second set) to lower level. The second level features two master suites, separated by the open loft overlooking the downstairs, both with spacious walk-in closets and custom shelving, sitting areas and master baths. There are two additional bedrooms and a full bath as well as a large custom laundry room off the back staircase. The finished lower level offers amazing space and uses. There is a exercise room, pool table area, entertaining room and powder room. The outside is awaiting your dreams of a pool & pool house! Conveniently located to Malvern Prep, Episcopal Academy, Malvern and Paoli Train stations Upscale shops and Fine and Fun Restaurants in nearby Malvern, local parks & trails, and Saturday Farmers Market in the park! This home has it all! Better than new construction and no HOA. Additionally, there are 4 zones for both Heat and Central Air as well as a Whole House Generator installed in 2015 for your constant convenience. Welcome Home!
Location
State PA
County Chester
Area East Goshen Twp (10353)
Zoning R10
Rooms
Other Rooms Great Room
Basement Full
Interior
Interior Features Additional Stairway, Attic/House Fan, Bar, Breakfast Area, Built-Ins, Butlers Pantry, Ceiling Fan(s), Chair Railings, Crown Moldings, Floor Plan - Open, Floor Plan - Traditional, Soaking Tub, Walk-in Closet(s), Upgraded Countertops, Wet/Dry Bar, Window Treatments, Wood Floors
Heating Central
Cooling Central A/C
Fireplaces Number 2
Equipment Built-In Microwave, Commercial Range, Dishwasher, Dryer - Gas, Energy Efficient Appliances, Stainless Steel Appliances, Six Burner Stove
Fireplace Y
Window Features Double Hung,Energy Efficient
Appliance Built-In Microwave, Commercial Range, Dishwasher, Dryer - Gas, Energy Efficient Appliances, Stainless Steel Appliances, Six Burner Stove
Heat Source Natural Gas
Laundry Upper Floor
Exterior
Parking Features Garage Door Opener, Garage - Side Entry, Additional Storage Area, Oversized, Inside Access
Garage Spaces 2.0
Water Access N
Accessibility None
Attached Garage 2
Total Parking Spaces 2
Garage Y
Building
Story 2
Sewer Public Sewer
Water Public
Architectural Style Traditional
Level or Stories 2
Additional Building Above Grade, Below Grade
New Construction N
Schools
Elementary Schools East Goshen
High Schools East
School District West Chester Area
Others
Senior Community No
Tax ID 53-02 -0108
Ownership Fee Simple
SqFt Source Estimated
Acceptable Financing Conventional, Cash
Listing Terms Conventional, Cash
Financing Conventional,Cash
Special Listing Condition Standard
Read Less Info
Want to know what your home might be worth? Contact us for a FREE valuation!

Our team is ready to help you sell your home for the highest possible price ASAP

Bought with Marrijo Gallagher • BHHS Fox & Roach Wayne-Devon
"My job is to find and attract mastery-based agents to the office, protect the culture, and make sure everyone is happy! "




