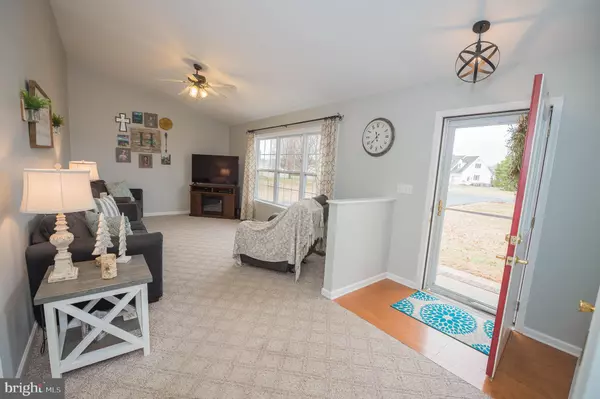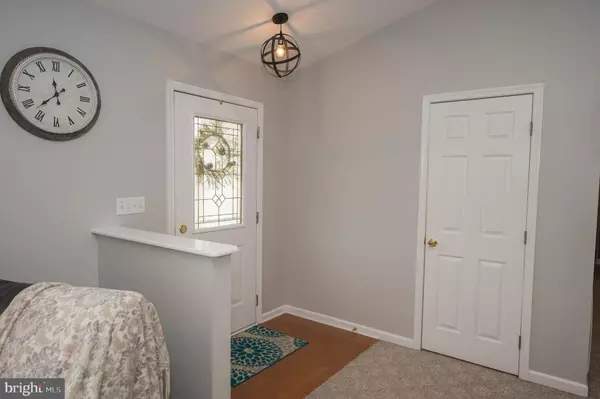For more information regarding the value of a property, please contact us for a free consultation.
Key Details
Sold Price $209,100
Property Type Single Family Home
Sub Type Detached
Listing Status Sold
Purchase Type For Sale
Square Footage 1,418 sqft
Price per Sqft $147
Subdivision Barrington Ridge
MLS Listing ID MDWC106326
Sold Date 02/26/20
Style Contemporary,Ranch/Rambler
Bedrooms 3
Full Baths 2
HOA Fees $6/ann
HOA Y/N Y
Abv Grd Liv Area 1,418
Originating Board BRIGHT
Year Built 1999
Annual Tax Amount $1,675
Tax Year 2020
Lot Size 0.866 Acres
Acres 0.87
Property Description
OPEN HOUSE Sunday 1/19 1-3pm - NEW PRICE! Welcome home to this Westside 3BR/2BA contemporary rancher. The ease of 1-story living, in a convenient location - just a few minutes to Rt 50, but tucked away in the quiet community of Barrington Ridge, on a cleared lot backing to trees. Updates include HVAC w/aluminimum [hard] ductwork in 2015; Water pump w/tank in 2018; Water heater 2018; Appliances 2016; kitchen countertops 2011. Warm laminate wood accent flooring highlights the entrance. Bright & roomy living room w/vaulted ceiling, triple windows, opens into the dining / kitchen. On-trend & charming - the kitchen boasts painted cabinets w/contrasting pulls & knobs, stainless steel appliances, upgraded countertops, gorgeous & durable laminate wood flooring, which continues into the dining area. Through sliding glass doors off the dining area, a spacious sunroom overlooks the expansive yard - vaulted ceilings, palladian window, sliders out to the deck. Down the hall from the living room, a restful master bedroom w/full, en-suite bath w/a decorative tile floor. 2 additional bedrooms with laminate wood flooring, and a 2nd full bathroom w/tile floor. A laundry room w/cabinetry, tile floor opens to the attached garage. Warmer weather beckons you to BBQ on your deck, or swim in your large pool! Call for details! Sizes, taxes approximate.
Location
State MD
County Wicomico
Area Wicomico Southwest (23-03)
Zoning R
Rooms
Other Rooms Living Room, Dining Room, Primary Bedroom, Bedroom 2, Bedroom 3, Kitchen, Sun/Florida Room, Laundry, Bathroom 2, Primary Bathroom
Main Level Bedrooms 3
Interior
Interior Features Carpet, Chair Railings, Combination Kitchen/Dining, Ceiling Fan(s), Dining Area, Entry Level Bedroom, Floor Plan - Open, Kitchen - Country, Kitchen - Eat-In, Kitchen - Table Space
Heating Heat Pump(s)
Cooling Central A/C
Equipment Dishwasher, Exhaust Fan, Microwave, Oven/Range - Electric, Refrigerator, Stainless Steel Appliances, Water Conditioner - Owned
Appliance Dishwasher, Exhaust Fan, Microwave, Oven/Range - Electric, Refrigerator, Stainless Steel Appliances, Water Conditioner - Owned
Heat Source Electric
Exterior
Parking Features Additional Storage Area, Garage - Front Entry, Garage Door Opener, Inside Access
Garage Spaces 9.0
Pool Above Ground
Water Access N
View Garden/Lawn
Accessibility None
Attached Garage 1
Total Parking Spaces 9
Garage Y
Building
Lot Description Backs to Trees, Cleared, Front Yard, Poolside, Rear Yard, SideYard(s)
Story 1
Foundation Crawl Space
Sewer Septic Exists
Water Well
Architectural Style Contemporary, Ranch/Rambler
Level or Stories 1
Additional Building Above Grade, Below Grade
New Construction N
Schools
Elementary Schools Westside
Middle Schools Salisbury
High Schools James M. Bennett
School District Wicomico County Public Schools
Others
Senior Community No
Tax ID 02-014114
Ownership Fee Simple
SqFt Source Assessor
Acceptable Financing USDA, Rural Development, FHA, VA, Conventional
Listing Terms USDA, Rural Development, FHA, VA, Conventional
Financing USDA,Rural Development,FHA,VA,Conventional
Special Listing Condition Standard
Read Less Info
Want to know what your home might be worth? Contact us for a FREE valuation!

Our team is ready to help you sell your home for the highest possible price ASAP

Bought with Brandon C Brittingham • Long & Foster Real Estate, Inc.
"My job is to find and attract mastery-based agents to the office, protect the culture, and make sure everyone is happy! "




