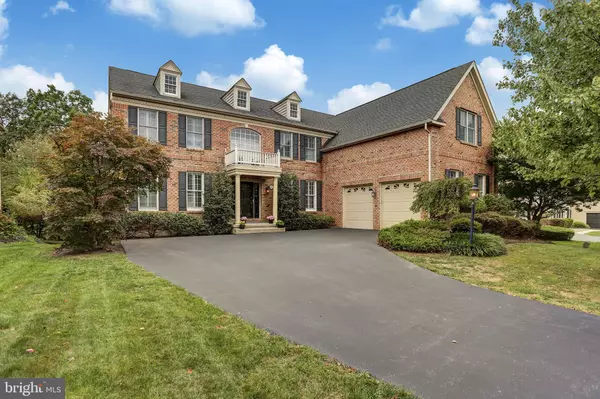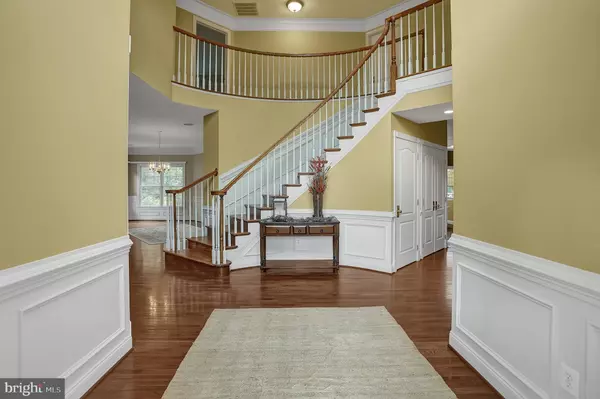For more information regarding the value of a property, please contact us for a free consultation.
Key Details
Sold Price $620,000
Property Type Single Family Home
Sub Type Detached
Listing Status Sold
Purchase Type For Sale
Square Footage 4,045 sqft
Price per Sqft $153
Subdivision Rivercrest
MLS Listing ID PAMC628056
Sold Date 03/03/20
Style Colonial
Bedrooms 4
Full Baths 3
Half Baths 1
HOA Fees $162/mo
HOA Y/N Y
Abv Grd Liv Area 4,045
Originating Board BRIGHT
Year Built 2004
Annual Tax Amount $12,483
Tax Year 2020
Lot Size 0.310 Acres
Acres 0.31
Lot Dimensions 82.00 x 0.00
Property Description
This private gated golf course community offers a community clubhouse with a full gym, a pool, and extensive private walking trails! Welcome to 252 River Crest, a single family home with brick front and vinyl siding. The large deck and outdoor patio are great for enjoying the quiet and sizeable lot. Inside hosts over 4,000 square feet of living space with a large 2 story foyer and curved staircase welcoming you into the home. The main level has an office, formal dining area, living room and huge 2 story family room with floor to ceiling stone fireplace and wall of windows for plenty of natural light. The gourmet kitchen is equipped with granite counters, double oven, gas cooking, and double oven. Take one of the two staircases up to the second level, where the ultimate owner's suite is calling your name. The sitting room welcomes you into this incredibly spacious suite. Dual walk-in closets lead you to the luxurious master bathroom with double sinks, stall shower, and soaking tub. There are three additional large bedrooms upstairs and 2 more full bathrooms. The basement offers substantial storage and is just waiting to be finished into the customized space you need. Conveniently close to Route 422, Phoenixville Borough, Collegeville, and King of Prussia, this home has so much to offer!
Location
State PA
County Montgomery
Area Upper Providence Twp (10661)
Zoning GCR
Direction East
Rooms
Other Rooms Living Room, Dining Room, Primary Bedroom, Bedroom 2, Bedroom 3, Bedroom 4, Kitchen, Family Room, Basement, Laundry, Office, Bathroom 2, Bathroom 3, Attic, Primary Bathroom
Basement Full, Unfinished, Walkout Level, Sump Pump, Outside Entrance
Interior
Interior Features Attic, Attic/House Fan, Butlers Pantry, Carpet, Ceiling Fan(s), Chair Railings, Crown Moldings, Curved Staircase, Dining Area, Double/Dual Staircase, Family Room Off Kitchen, Floor Plan - Open, Formal/Separate Dining Room, Kitchen - Eat-In, Kitchen - Island, Primary Bath(s), Recessed Lighting, Stall Shower, Store/Office, Walk-in Closet(s), WhirlPool/HotTub, Wood Floors
Hot Water Natural Gas
Heating Forced Air
Cooling Central A/C, Ceiling Fan(s), Attic Fan
Flooring Carpet, Ceramic Tile, Hardwood
Fireplaces Number 1
Fireplaces Type Fireplace - Glass Doors, Gas/Propane, Mantel(s), Stone
Equipment Built-In Microwave, Built-In Range, Dishwasher, Disposal, Dryer - Electric, Dryer - Front Loading, ENERGY STAR Freezer, ENERGY STAR Refrigerator, Extra Refrigerator/Freezer, Freezer, Icemaker, Oven - Double, Oven - Self Cleaning, Oven - Wall, Refrigerator, Stainless Steel Appliances, Washer - Front Loading, Water Heater
Fireplace Y
Appliance Built-In Microwave, Built-In Range, Dishwasher, Disposal, Dryer - Electric, Dryer - Front Loading, ENERGY STAR Freezer, ENERGY STAR Refrigerator, Extra Refrigerator/Freezer, Freezer, Icemaker, Oven - Double, Oven - Self Cleaning, Oven - Wall, Refrigerator, Stainless Steel Appliances, Washer - Front Loading, Water Heater
Heat Source Natural Gas
Laundry Main Floor
Exterior
Parking Features Additional Storage Area, Garage - Front Entry, Garage Door Opener
Garage Spaces 2.0
Amenities Available Club House, Gated Community, Fitness Center, Golf Course Membership Available, Pool - Outdoor, Tennis Courts
Water Access N
Roof Type Shingle
Accessibility None
Attached Garage 2
Total Parking Spaces 2
Garage Y
Building
Story 2
Foundation Concrete Perimeter
Sewer Public Sewer
Water Public
Architectural Style Colonial
Level or Stories 2
Additional Building Above Grade, Below Grade
Structure Type 9'+ Ceilings,Cathedral Ceilings
New Construction N
Schools
Elementary Schools Oaks
Middle Schools Spring-Ford Intermediateschool 5Th-6Th
High Schools Spring-Ford Senior
School District Spring-Ford Area
Others
HOA Fee Include Snow Removal,Trash
Senior Community No
Tax ID 61-00-05145-509
Ownership Fee Simple
SqFt Source Assessor
Security Features Security Gate,Smoke Detector
Special Listing Condition Standard
Read Less Info
Want to know what your home might be worth? Contact us for a FREE valuation!

Our team is ready to help you sell your home for the highest possible price ASAP

Bought with Martin Sheehan • Weichert Realtors
"My job is to find and attract mastery-based agents to the office, protect the culture, and make sure everyone is happy! "




