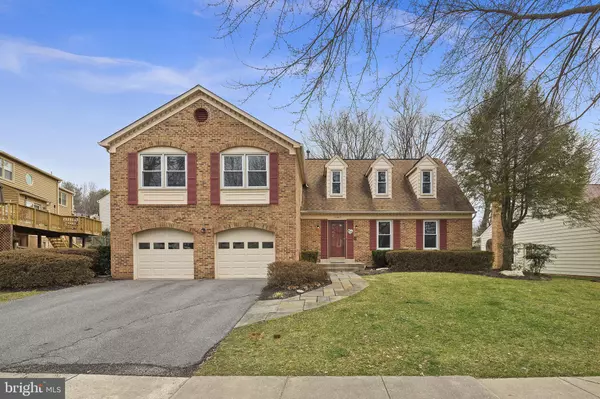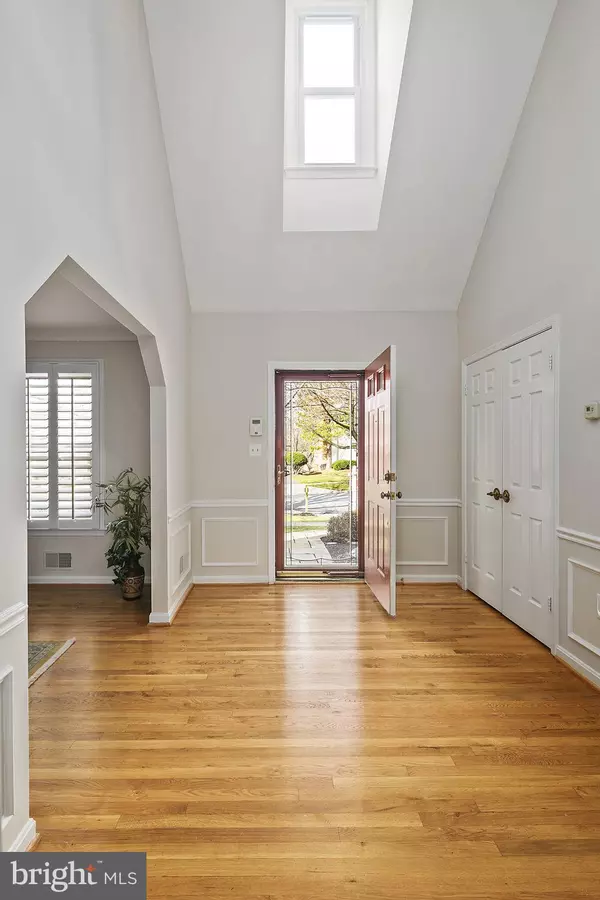For more information regarding the value of a property, please contact us for a free consultation.
Key Details
Sold Price $639,000
Property Type Single Family Home
Sub Type Detached
Listing Status Sold
Purchase Type For Sale
Square Footage 4,130 sqft
Price per Sqft $154
Subdivision Quince Orchard Valley
MLS Listing ID MDMC695774
Sold Date 04/03/20
Style Colonial
Bedrooms 5
Full Baths 2
Half Baths 1
HOA Fees $30/ann
HOA Y/N Y
Abv Grd Liv Area 3,252
Originating Board BRIGHT
Year Built 1987
Annual Tax Amount $7,234
Tax Year 2020
Lot Size 8,926 Sqft
Acres 0.2
Property Description
Don t miss this spacious, brick front colonial complete with modern updates in sought-after Quince Orchard Valley. NEW ROOF (2012), ALL NEW WINDOWS WITH LIFETIME WARRANTY (2013), NEW & REFINISHED HARDWOOD FLOORS, ENTIRE HOME FRESHLY PAINTED, ALL NEW CARPET ON UPPER LEVEL. The flagstone walkway and soaring foyer greet you as you enter this stunning home featuring dentil molding, hardwood floors and modern designer light fixtures. The gourmet eat-in kitchen boasts granite countertops, modern white cabinetry, stainless steel appliances, a butcher block island with extra storage, a pantry and table space. Step down to the relaxing family room with brick accent wall, fireplace, recessed lighting and sliding glass doors opening to a large deck and fully fenced backyard with fire pit. The elegant formal dining room is adjacent to the kitchen and opens to the living room. The main level also offers a mudroom/laundry room with separate side entrance, powder room and access to the attached 2 car garage. The expansive master suite boasts a walk-in closet and a serene sitting area with fireplace. The updated master bath features a jetted soaking tub, dual vanities, designer tile and a glass door steam shower. 4 additional bedrooms and a full hall bathroom can be found on this level. You will find a rec room and work room/extra storage in the basement level. Minutes to Seneca State Park, Clopper Lake and the Kentlands with numerous shopping, dining, entertainment & nightlife options. Perfect for commuters with easy access to I-270, Shady Grove Metro and ICC.
Location
State MD
County Montgomery
Zoning R200
Rooms
Basement Partial
Interior
Interior Features Carpet, Ceiling Fan(s), Chair Railings, Crown Moldings, Family Room Off Kitchen, Formal/Separate Dining Room, Kitchen - Eat-In, Kitchen - Gourmet, Kitchen - Island, Kitchen - Table Space, Primary Bath(s), Pantry, Recessed Lighting, Wainscotting, Walk-in Closet(s), Wood Floors
Hot Water Electric
Heating Forced Air
Cooling Central A/C
Fireplaces Number 2
Equipment Dishwasher, Disposal, Dryer, Oven/Range - Electric, Refrigerator, Stainless Steel Appliances, Washer
Fireplace Y
Appliance Dishwasher, Disposal, Dryer, Oven/Range - Electric, Refrigerator, Stainless Steel Appliances, Washer
Heat Source Natural Gas
Exterior
Parking Features Garage - Front Entry
Garage Spaces 2.0
Water Access N
Accessibility None
Attached Garage 2
Total Parking Spaces 2
Garage Y
Building
Story 3+
Sewer Public Sewer
Water Public
Architectural Style Colonial
Level or Stories 3+
Additional Building Above Grade, Below Grade
New Construction N
Schools
Elementary Schools Thurgood Marshall
Middle Schools Ridgeview
High Schools Quince Orchard
School District Montgomery County Public Schools
Others
Senior Community No
Tax ID 160602576464
Ownership Fee Simple
SqFt Source Estimated
Special Listing Condition Standard
Read Less Info
Want to know what your home might be worth? Contact us for a FREE valuation!

Our team is ready to help you sell your home for the highest possible price ASAP

Bought with Tyler F Siperko • Compass
"My job is to find and attract mastery-based agents to the office, protect the culture, and make sure everyone is happy! "




