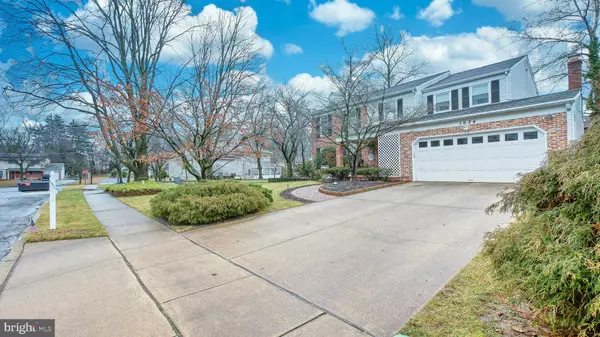For more information regarding the value of a property, please contact us for a free consultation.
Key Details
Sold Price $400,000
Property Type Single Family Home
Sub Type Detached
Listing Status Sold
Purchase Type For Sale
Square Footage 3,512 sqft
Price per Sqft $113
Subdivision Springdale Crossin
MLS Listing ID NJCD387504
Sold Date 07/10/20
Style Traditional
Bedrooms 5
Full Baths 3
Half Baths 1
HOA Y/N N
Abv Grd Liv Area 3,512
Originating Board BRIGHT
Year Built 1977
Annual Tax Amount $14,796
Tax Year 2019
Lot Size 0.273 Acres
Acres 0.27
Lot Dimensions 95.00 x 125.00
Property Description
Motivated seller - bring offers! This impeccably maintained home in an ideal Cherry Hill location is the complete house you ve been searching for! With more than 3,600 square feet, five large bedrooms and three and a half bathrooms, this home has endless sought-after features and updates, including a large, finished basement, seven walk-in closets, a central vacuum system with convenient sweep inlets in kitchen and baths, lots of interior and exterior storage with a large, detached shed, sprinkler system, two-car garage, multi-zone climate control and more! The fifth bedroom can be utilized as an office, den or a great first floor in-law suite. The beautiful Florida Room has skylights for extra natural light and the custom kitchen features plentiful storage with a Sub Zero built-in refrigerator. Enjoy the private backyard space with a large brick patio, which has been maintained in excellent condition. Recent updates include solar panels, which reduce your electric bills and are virtually invisible from exterior views of the home, a new hot water heater, new front-facing roof, exterior safety lights, complete gutter covers with a rainwater drain system, and more. All of this is in the perfect location, close to shopping and transportation, in walking distance to the playground, houses of worship and near Willowdale swim club. Set up your private showing today!
Location
State NJ
County Camden
Area Cherry Hill Twp (20409)
Zoning N.A
Rooms
Basement Full, Fully Finished
Main Level Bedrooms 5
Interior
Interior Features Bar, Breakfast Area, Built-Ins, Ceiling Fan(s), Central Vacuum, Combination Kitchen/Dining, Dining Area, Entry Level Bedroom, Family Room Off Kitchen, Floor Plan - Open, Formal/Separate Dining Room, Kitchen - Eat-In, Primary Bath(s), Skylight(s), Sprinkler System, Walk-in Closet(s), Wet/Dry Bar, Wood Floors
Heating Central
Cooling Central A/C, Ceiling Fan(s)
Equipment Central Vacuum, Dishwasher, Dryer, Washer, Stove, Refrigerator
Appliance Central Vacuum, Dishwasher, Dryer, Washer, Stove, Refrigerator
Heat Source Natural Gas
Exterior
Water Access N
Accessibility 2+ Access Exits
Garage N
Building
Story 2
Sewer Public Sewer
Water Public
Architectural Style Traditional
Level or Stories 2
Additional Building Above Grade, Below Grade
New Construction N
Schools
School District Cherry Hill Township Public Schools
Others
Senior Community No
Tax ID 09-00434 06-00003
Ownership Fee Simple
SqFt Source Estimated
Special Listing Condition Standard
Read Less Info
Want to know what your home might be worth? Contact us for a FREE valuation!

Our team is ready to help you sell your home for the highest possible price ASAP

Bought with Daniel Kevin OHalloran • Keller Williams Realty - Marlton
"My job is to find and attract mastery-based agents to the office, protect the culture, and make sure everyone is happy! "




