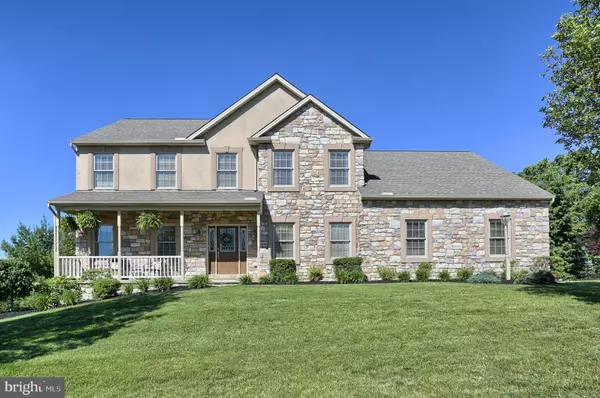For more information regarding the value of a property, please contact us for a free consultation.
Key Details
Sold Price $458,000
Property Type Single Family Home
Sub Type Detached
Listing Status Sold
Purchase Type For Sale
Square Footage 3,881 sqft
Price per Sqft $118
Subdivision Amber Fields
MLS Listing ID PADA122176
Sold Date 08/03/20
Style Traditional
Bedrooms 4
Full Baths 2
Half Baths 1
HOA Y/N N
Abv Grd Liv Area 3,073
Originating Board BRIGHT
Year Built 2005
Annual Tax Amount $8,184
Tax Year 2019
Lot Size 0.781 Acres
Acres 0.78
Property Description
Come and see this impeccably maintained home on an exceptional .78 acre lot in a great neighborhood. You are sure to fall in love with it!! Loads of special features await your discovery here including 9' ceilings on the first floor, gleaming Brazilian cherry flooring, eye appealing architectural details, first floor office tucked away from the hubbub of the main living area, and so much more. Nice open floorplan for optimum function. Kitchen features quartz counters, tile backsplash, breakfast bar, large pantry, stainless steel appliances and a nice sized table dining area. Sweet butler's pantry between the kitchen and formal dining room. Cozy gas FRPL in the family room which is open to the KIT. Sun splashed spacious rooms throughout. Delightful MBR with large walk-in closet and luxury bath w/tile flooring, whirlpool tub, separate shower & double vanity. Convenient 2nd floor laundry. Walk-in closets in all BR's. Easily accessible, walk-in attic storage area off one BR closet. Nicely finished lower level with full sized windows adds a nice dimension to this home. New 65" wall mounted TV in LL included. Deck off KIT dining area with an adjacent large patio overlooks a beautiful back yard with wooded area in back part of the lot - ideal outdoor living, playing and entertaining spaces in mild weather. Oversized two car garage with plenty of space for riding mower and other equipment plus a handy utility sink. One year Cinch Home Warranty is included for peace of mind. Super convenient location - just minutes to most amenities and conveniences. Add this delightfully warm and inviting home to your must see list!
Location
State PA
County Dauphin
Area Lower Paxton Twp (14035)
Zoning RESIDENTIAL
Rooms
Other Rooms Living Room, Dining Room, Primary Bedroom, Bedroom 2, Bedroom 3, Bedroom 4, Kitchen, Family Room, Laundry, Office, Recreation Room, Primary Bathroom, Full Bath, Half Bath
Basement Full, Daylight, Partial, Rough Bath Plumb, Partially Finished
Interior
Interior Features Attic, Breakfast Area, Butlers Pantry, Family Room Off Kitchen, Floor Plan - Open, Pantry, Recessed Lighting, Walk-in Closet(s), WhirlPool/HotTub, Wood Floors
Hot Water Natural Gas
Heating Forced Air
Cooling Central A/C
Fireplaces Number 1
Fireplaces Type Gas/Propane
Equipment Built-In Microwave, Dishwasher, Disposal, Dryer - Front Loading, Oven/Range - Gas, Refrigerator, Stainless Steel Appliances, Washer - Front Loading, Water Heater - High-Efficiency
Fireplace Y
Appliance Built-In Microwave, Dishwasher, Disposal, Dryer - Front Loading, Oven/Range - Gas, Refrigerator, Stainless Steel Appliances, Washer - Front Loading, Water Heater - High-Efficiency
Heat Source Natural Gas
Laundry Upper Floor
Exterior
Exterior Feature Patio(s), Deck(s), Porch(es)
Parking Features Garage - Side Entry, Garage Door Opener, Additional Storage Area, Oversized
Garage Spaces 2.0
Water Access N
Accessibility None
Porch Patio(s), Deck(s), Porch(es)
Attached Garage 2
Total Parking Spaces 2
Garage Y
Building
Lot Description Level, Backs to Trees
Story 2
Sewer Public Sewer
Water Public
Architectural Style Traditional
Level or Stories 2
Additional Building Above Grade, Below Grade
New Construction N
Schools
Elementary Schools Paxtonia
Middle Schools Central Dauphin
High Schools Central Dauphin
School District Central Dauphin
Others
Senior Community No
Tax ID 35-130-058-000-0000
Ownership Fee Simple
SqFt Source Estimated
Acceptable Financing Cash, Conventional, VA
Listing Terms Cash, Conventional, VA
Financing Cash,Conventional,VA
Special Listing Condition Standard
Read Less Info
Want to know what your home might be worth? Contact us for a FREE valuation!

Our team is ready to help you sell your home for the highest possible price ASAP

Bought with LORRAINE BENEDETTO • Berkshire Hathaway HomeServices Homesale Realty
"My job is to find and attract mastery-based agents to the office, protect the culture, and make sure everyone is happy! "




