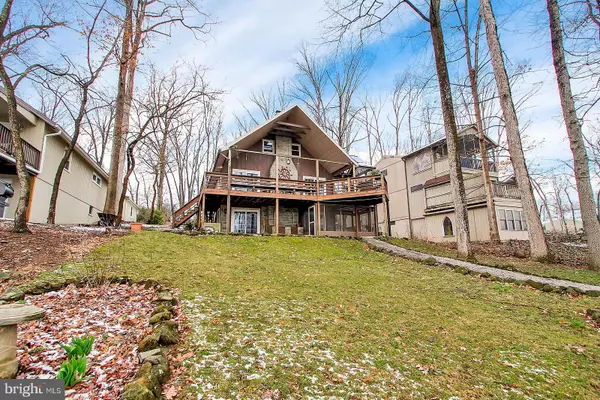For more information regarding the value of a property, please contact us for a free consultation.
Key Details
Sold Price $520,000
Property Type Single Family Home
Sub Type Detached
Listing Status Sold
Purchase Type For Sale
Square Footage 2,154 sqft
Price per Sqft $241
Subdivision Lake Meade
MLS Listing ID 1000336636
Sold Date 05/22/18
Style Cape Cod
Bedrooms 4
Full Baths 3
HOA Fees $94/ann
HOA Y/N Y
Abv Grd Liv Area 1,664
Originating Board BRIGHT
Year Built 1975
Annual Tax Amount $5,462
Tax Year 2018
Lot Size 0.453 Acres
Acres 0.45
Lot Dimensions 60x333x59x325
Property Description
Take time to enjoy lazy days by the water this summer at this Cape Cod style waterfront lake house. This home has been remodeled in 2013 with an addition of a spacious master bedroom suite w/full bath (heated radiant floors) and a bright walk-in closet with a sky light. The master suite includes a stackable washer/dryer that conveys to the new owner. Sit and chat in the cozy kitchen with a center breakfast bar area and a great view of the water. Dining/living room combo with a fantastic wood flooring and double sliding doors that lead to the deck over-looking your gravel path that leads to the water. Be sure to look at the incredible stone wood burning fireplace. There are 2 guest bedrooms on the second level. The lower level offers double sliding doors that lead to the screened porch area and to the covered patio that is ready to go with your outdoor Bar-B-Que pit area that could be transformed into a truly unique pizza oven. Entertain in the finished family/game room with another bedroom area, full bath and an additional spacious laundry room (washer & dryer convey). This fully finished lower level can accommodate weekend guests and allow them to have their own private sleeping area w/laundry and private bath. Don't miss this great property with a few trees for added shade during the warm summer months at Lake Meade! Fishing & swimming from the wood boat dock will make you feel like a kid again.
Location
State PA
County Adams
Area Reading Twp (14336)
Zoning RESIDENTIAL
Rooms
Other Rooms Living Room, Primary Bedroom, Bedroom 2, Bedroom 3, Bedroom 4, Kitchen, Family Room, Foyer, Laundry, Utility Room, Bathroom 2, Bathroom 3, Primary Bathroom
Basement Full, Drain
Main Level Bedrooms 1
Interior
Hot Water Electric
Heating Electric, Baseboard, Heat Pump(s), Radiant, Zoned
Cooling Central A/C
Flooring Carpet, Ceramic Tile, Hardwood, Heated, Laminated, Vinyl
Fireplaces Number 1
Fireplaces Type Equipment, Mantel(s), Stone, Fireplace - Glass Doors
Equipment Built-In Microwave, Cooktop, Dishwasher, Disposal, Dryer - Electric, Freezer, Humidifier, Oven - Wall, Refrigerator, Washer, Washer/Dryer Stacked, Water Heater
Fireplace Y
Window Features Casement,Screens,Skylights
Appliance Built-In Microwave, Cooktop, Dishwasher, Disposal, Dryer - Electric, Freezer, Humidifier, Oven - Wall, Refrigerator, Washer, Washer/Dryer Stacked, Water Heater
Heat Source Electric
Laundry Main Floor, Lower Floor
Exterior
Exterior Feature Deck(s), Patio(s), Screened, Wrap Around
Parking Features Garage Door Opener, Additional Storage Area, Garage - Rear Entry, Inside Access, Oversized
Garage Spaces 2.0
Utilities Available Cable TV Available, Phone Connected
Amenities Available Baseball Field, Basketball Courts, Boat Ramp, Boat Dock/Slip, Common Grounds, Community Center, Gated Community, Lake, Marina/Marina Club, Meeting Room, Party Room, Picnic Area, Pier/Dock, Pool - Outdoor, Recreational Center, Swimming Pool, Tennis Courts, Tot Lots/Playground, Volleyball Courts, Water/Lake Privileges
Waterfront Description Private Dock Site,Rip-Rap
Water Access Y
Water Access Desc Boat - Length Limit,Boat - Powered,Canoe/Kayak,Fishing Allowed,No Personal Watercraft (PWC),Sail,Swimming Allowed,Waterski/Wakeboard
View Lake, Water
Roof Type Shingle
Accessibility Level Entry - Main
Porch Deck(s), Patio(s), Screened, Wrap Around
Attached Garage 2
Total Parking Spaces 2
Garage Y
Building
Lot Description Landscaping, Front Yard, Partly Wooded, Rear Yard, Rip-Rapped
Story 2
Sewer Public Sewer
Water Public
Architectural Style Cape Cod
Level or Stories 2
Additional Building Above Grade, Below Grade
Structure Type Dry Wall,Paneled Walls,Plaster Walls,Beamed Ceilings
New Construction N
Schools
School District Bermudian Springs
Others
Senior Community No
Tax ID 36113-0106---000
Ownership Fee Simple
SqFt Source Assessor
Security Features Security Gate
Acceptable Financing Cash, Conventional
Horse Property N
Listing Terms Cash, Conventional
Financing Cash,Conventional
Special Listing Condition Standard
Read Less Info
Want to know what your home might be worth? Contact us for a FREE valuation!

Our team is ready to help you sell your home for the highest possible price ASAP

Bought with Petula Millhimes Yingling • ERA Preferred Properties
"My job is to find and attract mastery-based agents to the office, protect the culture, and make sure everyone is happy! "




