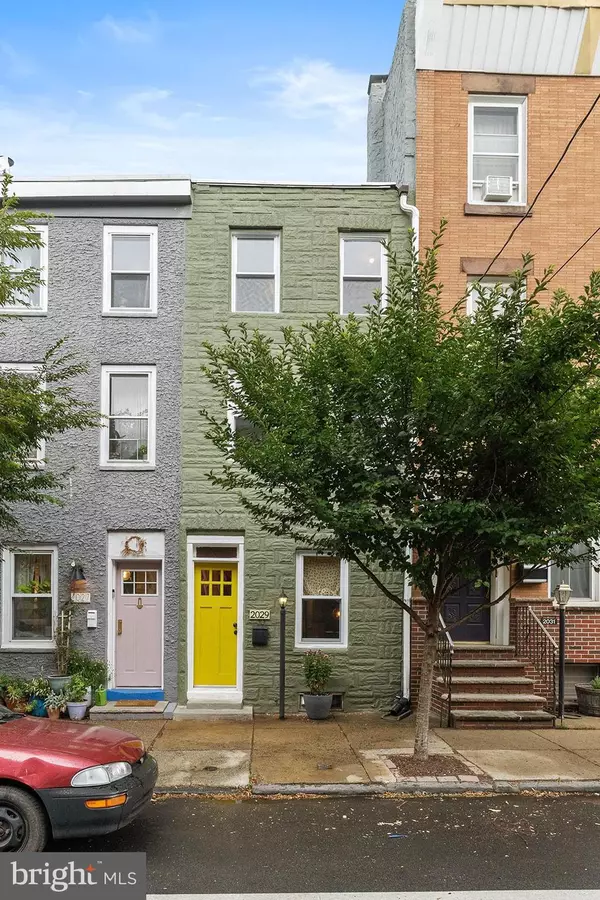For more information regarding the value of a property, please contact us for a free consultation.
Key Details
Sold Price $320,000
Property Type Townhouse
Sub Type Interior Row/Townhouse
Listing Status Sold
Purchase Type For Sale
Square Footage 1,200 sqft
Price per Sqft $266
Subdivision East Kensington
MLS Listing ID PAPH907560
Sold Date 08/13/20
Style Straight Thru
Bedrooms 3
Full Baths 1
HOA Y/N N
Abv Grd Liv Area 1,200
Originating Board BRIGHT
Annual Tax Amount $2,676
Tax Year 2020
Lot Size 1,032 Sqft
Acres 0.02
Lot Dimensions 12.00 x 86.00
Property Description
Welcome to 2029 E Dauphin, a tasteful, well maintained home on a wide tree lined block in East Kensington. Enter the house and find a cozy living room and spacious dining room with original wide plank wood floors. With a large window into the kitchen, the first floor is filled with natural light from the front and back of the house. The well thought out kitchen has newer stainless steel appliances and exposed brick. Step out the back door and find about a 50 foot deep back yard - a true gem in the city. With an 8ft long raised bed, stone patio and rear yard with pine and peach trees, there is plenty of room to relax. Walk up the stairs and find a large, beautiful bathroom with ample storage. Next to the bathroom you'll find a walk-in closet situated next to a great sized bedroom looking onto trees out the window. Walk up the next flight of stairs and find two additional bedrooms with more closet space and a landing/reading nook. You can find the laundry in the clean and dry basement that has plenty of head room to create an additional, useable space. The house has brand new front windows (2020), new heater and hot water heater (2016), and a one year home warranty will be included as well. Walkable to everything East Kensington and Fishtown have to offer and just a block and a half from York/Dauphin Station. This house is ready to made your home.
Location
State PA
County Philadelphia
Area 19125 (19125)
Zoning RSA5
Rooms
Basement Full
Interior
Interior Features Ceiling Fan(s), Dining Area, Exposed Beams, Floor Plan - Open, Walk-in Closet(s), Wood Floors
Hot Water Natural Gas
Heating Hot Water
Cooling Window Unit(s)
Flooring Wood, Ceramic Tile, Other
Equipment Dryer, Oven/Range - Gas, Refrigerator, Stainless Steel Appliances, Washer
Window Features Energy Efficient,Double Pane,Double Hung
Appliance Dryer, Oven/Range - Gas, Refrigerator, Stainless Steel Appliances, Washer
Heat Source Natural Gas
Exterior
Fence Privacy
Water Access N
Roof Type Built-Up
Accessibility None
Garage N
Building
Story 3
Sewer Public Sewer
Water Public
Architectural Style Straight Thru
Level or Stories 3
Additional Building Above Grade, Below Grade
Structure Type 9'+ Ceilings,Beamed Ceilings,Brick,Dry Wall,Plaster Walls
New Construction N
Schools
School District The School District Of Philadelphia
Others
Senior Community No
Tax ID 313083100
Ownership Fee Simple
SqFt Source Assessor
Special Listing Condition Standard
Read Less Info
Want to know what your home might be worth? Contact us for a FREE valuation!

Our team is ready to help you sell your home for the highest possible price ASAP

Bought with Marie M Collins • Coldwell Banker Realty
"My job is to find and attract mastery-based agents to the office, protect the culture, and make sure everyone is happy! "




