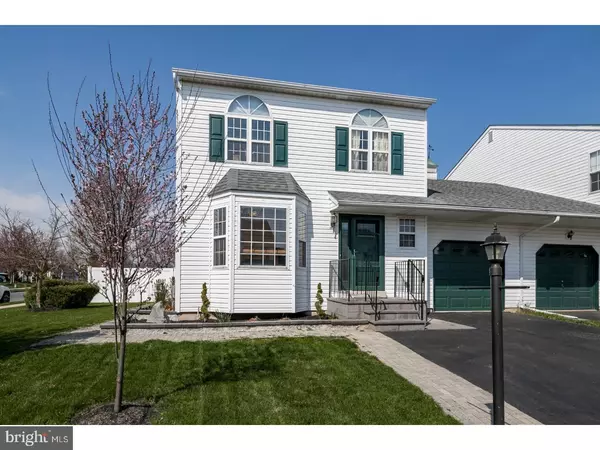For more information regarding the value of a property, please contact us for a free consultation.
Key Details
Sold Price $288,000
Property Type Single Family Home
Sub Type Twin/Semi-Detached
Listing Status Sold
Purchase Type For Sale
Square Footage 1,952 sqft
Price per Sqft $147
Subdivision Merion
MLS Listing ID 1000394660
Sold Date 05/22/18
Style Colonial
Bedrooms 3
Full Baths 2
Half Baths 1
HOA Fees $16/ann
HOA Y/N Y
Abv Grd Liv Area 1,952
Originating Board TREND
Year Built 1997
Annual Tax Amount $4,061
Tax Year 2018
Lot Size 5,952 Sqft
Acres 0.14
Lot Dimensions 68
Property Description
Meticulously maintained 3 BR & 2.5 BA Twin in desirable Merion development. This home boasts an open floor plan that is bathed in an abundance of natural light. Over $100,000 of well appointed upgrades have been done including a fully renovated kitchen with stainless steel appliances, granite counter top and tile backsplash and a tastefully renovated powder room with modern touches. The home features vaulted ceilings with skylights, crown molding, oak wainscoting, and a maintenance free vinyl fence that surrounds the landscaped backyard. Walk through the newly installed Pella double patio doors and enjoy the privacy from the new covered trek deck. Much of the home is freshly painted, which complements a 16x11 Sunken Family Room & dramatic Palladium windows. All bathrooms upstairs have been updated as well. Generous storage available in the FINISHED basement. The overall quality & amenities this home offers makes it a must see! Close to GSK, Pfizer, KOP, Collegeville Town Center, 422,76, Rt 100 and 73. Low Association fee only $197/year!!
Location
State PA
County Montgomery
Area Limerick Twp (10637)
Zoning R4
Rooms
Other Rooms Living Room, Dining Room, Primary Bedroom, Bedroom 2, Kitchen, Family Room, Bedroom 1
Basement Full, Fully Finished
Interior
Interior Features Butlers Pantry, Ceiling Fan(s), Kitchen - Eat-In
Hot Water Natural Gas
Heating Gas, Hot Water
Cooling Central A/C
Flooring Wood, Fully Carpeted, Tile/Brick
Equipment Cooktop, Built-In Range, Oven - Self Cleaning, Dishwasher
Fireplace N
Window Features Bay/Bow
Appliance Cooktop, Built-In Range, Oven - Self Cleaning, Dishwasher
Heat Source Natural Gas
Laundry Basement
Exterior
Exterior Feature Deck(s), Roof
Garage Spaces 3.0
Water Access N
Roof Type Pitched,Shingle
Accessibility None
Porch Deck(s), Roof
Attached Garage 1
Total Parking Spaces 3
Garage Y
Building
Lot Description Corner, Front Yard, Rear Yard, SideYard(s)
Story 2
Foundation Concrete Perimeter
Sewer Public Sewer
Water Public
Architectural Style Colonial
Level or Stories 2
Additional Building Above Grade
Structure Type Cathedral Ceilings
New Construction N
Schools
Elementary Schools Limerick
Middle Schools Spring-Ford Ms 8Th Grade Center
High Schools Spring-Ford Senior
School District Spring-Ford Area
Others
Pets Allowed Y
Senior Community No
Tax ID 37-00-02954-438
Ownership Fee Simple
Acceptable Financing Conventional, VA, FHA 203(b), USDA
Listing Terms Conventional, VA, FHA 203(b), USDA
Financing Conventional,VA,FHA 203(b),USDA
Pets Allowed Case by Case Basis
Read Less Info
Want to know what your home might be worth? Contact us for a FREE valuation!

Our team is ready to help you sell your home for the highest possible price ASAP

Bought with Shawn M Warman • Keller Williams Realty Group
"My job is to find and attract mastery-based agents to the office, protect the culture, and make sure everyone is happy! "




