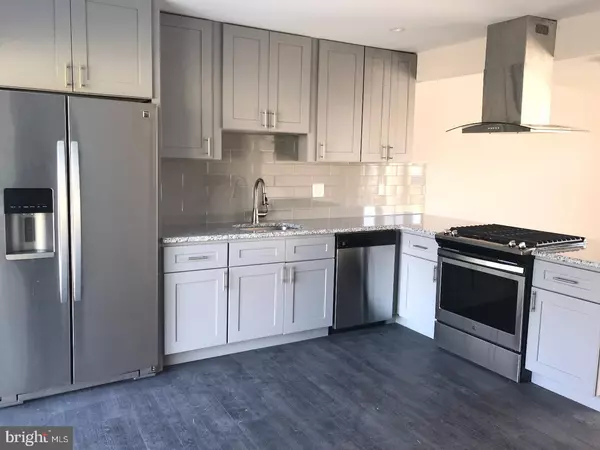For more information regarding the value of a property, please contact us for a free consultation.
Key Details
Sold Price $162,500
Property Type Single Family Home
Sub Type Detached
Listing Status Sold
Purchase Type For Sale
Square Footage 1,052 sqft
Price per Sqft $154
Subdivision Timberbirch
MLS Listing ID 1004392639
Sold Date 05/22/18
Style Ranch/Rambler
Bedrooms 3
Full Baths 1
HOA Y/N N
Abv Grd Liv Area 1,052
Originating Board TREND
Year Built 1966
Annual Tax Amount $6,225
Tax Year 2017
Lot Size 9,375 Sqft
Acres 0.22
Lot Dimensions 75X125
Property Description
Beautiful rancher for sale in Timberbirch. Not only was this home recently renovated, but it also has brand new roof, vinyl siding, windows (with the exception of the bay window), concrete pad, hot water heater, AC unit, and heater! Walk into the living room where you will find laminate flooring, ceiling fan, and bay window illuminating the house. The open layout allows you to see right into the kitchen where there is new grey cabinetry, granite countertops, new stainless steel appliances, sliding range with island hood, wine refrigerator, and tile backsplash. Also, a sliding door leading to the backyard. All three bedrooms have laminate flooring throughout, ceiling fans, and adequate closet space. Full bath includes a new vanity, tile surrounded accent tub, towel closet, and tile flooring. Full basement and garage allow for plenty of extra storage space as well. Schedule your showing before this house is gone!
Location
State NJ
County Camden
Area Gloucester Twp (20415)
Zoning RES
Rooms
Other Rooms Living Room, Dining Room, Primary Bedroom, Bedroom 2, Kitchen, Bedroom 1
Basement Full
Interior
Interior Features Ceiling Fan(s), Attic/House Fan
Hot Water Natural Gas
Heating Gas
Cooling Central A/C
Equipment Built-In Range, Dishwasher, Refrigerator
Fireplace N
Window Features Bay/Bow
Appliance Built-In Range, Dishwasher, Refrigerator
Heat Source Natural Gas
Laundry Basement
Exterior
Garage Spaces 1.0
Fence Other
Waterfront N
Water Access N
Accessibility None
Parking Type Driveway
Total Parking Spaces 1
Garage N
Building
Lot Description Front Yard, Rear Yard
Story 1
Sewer Public Sewer
Water Public
Architectural Style Ranch/Rambler
Level or Stories 1
Additional Building Above Grade
New Construction N
Schools
School District Black Horse Pike Regional Schools
Others
Senior Community No
Tax ID 15-09105-00018
Ownership Fee Simple
Read Less Info
Want to know what your home might be worth? Contact us for a FREE valuation!

Our team is ready to help you sell your home for the highest possible price ASAP

Bought with Scott Kompa • RE/MAX Preferred - Mullica Hill

"My job is to find and attract mastery-based agents to the office, protect the culture, and make sure everyone is happy! "




