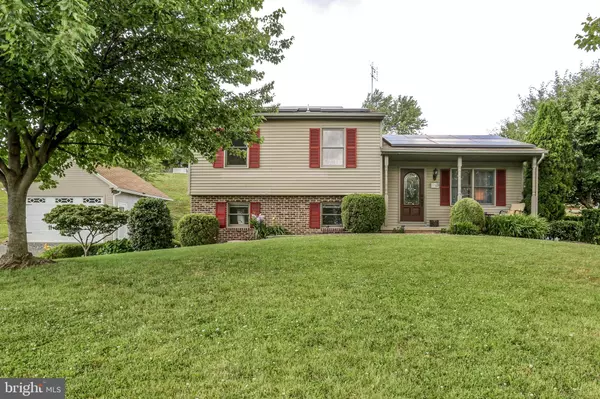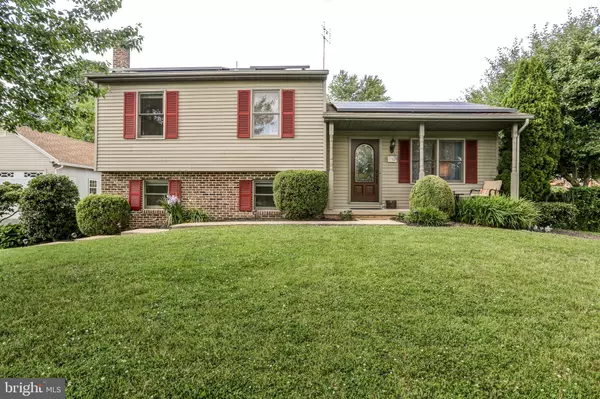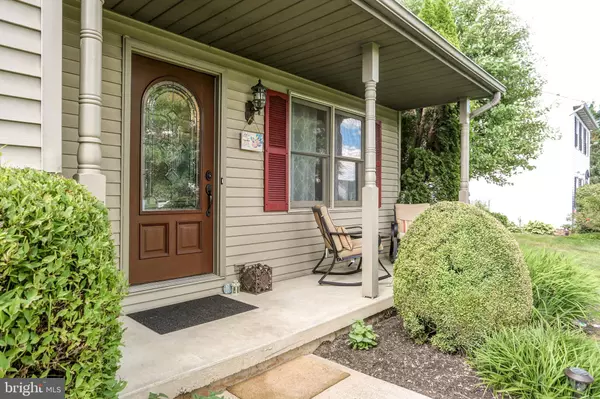For more information regarding the value of a property, please contact us for a free consultation.
Key Details
Sold Price $255,000
Property Type Single Family Home
Sub Type Detached
Listing Status Sold
Purchase Type For Sale
Square Footage 1,648 sqft
Price per Sqft $154
Subdivision Cloverleaf Station
MLS Listing ID PALA165628
Sold Date 09/01/20
Style Split Level
Bedrooms 4
Full Baths 2
HOA Y/N N
Abv Grd Liv Area 1,048
Originating Board BRIGHT
Year Built 1994
Annual Tax Amount $3,884
Tax Year 2020
Lot Size 0.340 Acres
Acres 0.34
Lot Dimensions 0.00 x 0.00
Property Description
WELCOME HOME to this gorgeous splitlevel with many new upgrades! Newer roof and water heater, solid bamboo floors throughout main and upper level, and newer kitchen remodel includes tile backsplash, coffee/wine bar station and newer lighting. Lower level renovation includes office space & 4th BR or spacious 2nd family room area along w/ spacious custom closet organizers, full bath and laundry w/ vinyl plank flooring. Attic storage, deck off dining area w/ awning, maintenance-free exterior, solar energy (see additional info in document section), and efficient natural gas cooking plus 4 additional gas lines into the house for future hookups if desired. Radon mitigation system, UV light and RO systems for water. Oversized 2 car detached garage w/ additional 2nd floor storage -- all that's left is for you to move right in!
Location
State PA
County Lancaster
Area Mt Joy Twp (10546)
Zoning RESIDENTIAL
Rooms
Other Rooms Living Room, Primary Bedroom, Bedroom 2, Bedroom 3, Bedroom 4, Kitchen, Family Room, Laundry, Full Bath
Basement Partial, Daylight, Partial, Improved, Interior Access, Windows
Interior
Interior Features Attic, Ceiling Fan(s), Combination Kitchen/Dining, Family Room Off Kitchen, Floor Plan - Open, Kitchen - Eat-In, Wood Floors
Hot Water Electric
Heating Baseboard - Electric, Solar On Grid
Cooling Central A/C
Flooring Bamboo, Vinyl, Ceramic Tile
Equipment Built-In Microwave, Dishwasher, Disposal, Extra Refrigerator/Freezer, Oven/Range - Gas, Refrigerator, Water Conditioner - Owned, Water Heater
Appliance Built-In Microwave, Dishwasher, Disposal, Extra Refrigerator/Freezer, Oven/Range - Gas, Refrigerator, Water Conditioner - Owned, Water Heater
Heat Source Electric, Solar, Natural Gas Available
Laundry Lower Floor
Exterior
Exterior Feature Deck(s), Porch(es)
Parking Features Additional Storage Area, Garage - Front Entry, Garage Door Opener
Garage Spaces 2.0
Utilities Available Natural Gas Available
Water Access N
Roof Type Asphalt,Shingle
Accessibility None
Porch Deck(s), Porch(es)
Total Parking Spaces 2
Garage Y
Building
Story 2
Foundation Active Radon Mitigation, Block
Sewer Public Sewer
Water Well
Architectural Style Split Level
Level or Stories 2
Additional Building Above Grade, Below Grade
New Construction N
Schools
School District Donegal
Others
Senior Community No
Tax ID 461-30131-0-0000
Ownership Fee Simple
SqFt Source Assessor
Acceptable Financing Cash, Conventional, USDA, VA, FHA
Listing Terms Cash, Conventional, USDA, VA, FHA
Financing Cash,Conventional,USDA,VA,FHA
Special Listing Condition Standard
Read Less Info
Want to know what your home might be worth? Contact us for a FREE valuation!

Our team is ready to help you sell your home for the highest possible price ASAP

Bought with Jeffrey S Oram • CENTURY 21 Home Advisors
"My job is to find and attract mastery-based agents to the office, protect the culture, and make sure everyone is happy! "




