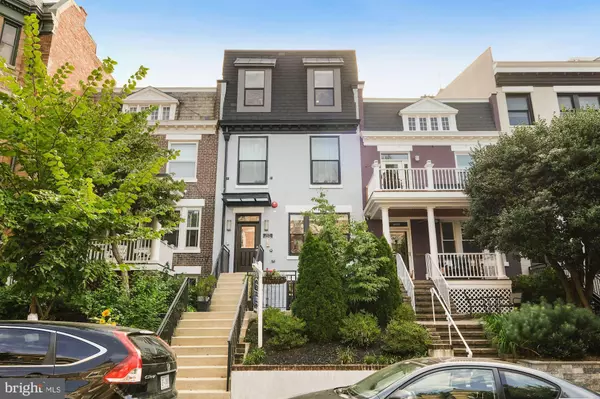For more information regarding the value of a property, please contact us for a free consultation.
Key Details
Sold Price $705,000
Property Type Condo
Sub Type Condo/Co-op
Listing Status Sold
Purchase Type For Sale
Square Footage 1,157 sqft
Price per Sqft $609
Subdivision Adams Morgan
MLS Listing ID DCDC483992
Sold Date 09/30/20
Style Federal
Bedrooms 2
Full Baths 2
Condo Fees $282/mo
HOA Y/N N
Abv Grd Liv Area 1,157
Originating Board BRIGHT
Year Built 1914
Annual Tax Amount $5,693
Tax Year 2017
Property Description
Under contract in 2 days. Sold over list! Spacious 2 BD / 2 FB condo replete with designer finishes and outdoor space! This boutique building was converted in 2014 and measures approx 1157 square feet. Contemporary appointments include gorgeous maple hardwoods, oversized windows, recessed lighting, 10 ft ceilings and custom window seat installed in 2015 (includes drawers for storage). Magazine worthy kitchen with stainless steel Bosch appliances, marble counters and intricate marble backsplash, gas cooking. The dishwasher is new as of May 2020 and has 5 yr warranty. The kitchen island with pendant lighting and marble countertop is perfect for entertaining. The owner's suite has a walk-in closet and en-suite bath with marble tile and counters. In-unit w/d. Low condo fee of $282/mos and pets welcome. Owners enjoy close proximity to Adams Morgan shops, Harris Teeter and Safeway grocery store, restaurants, coffee shops, fitness centers and the gorgeous Line Hotel. Walk to Columbia Heights metro station and Woodley Park (.7 mi) or jump on buses heading downtown along 16th and 18th Streets. Dupont Circle is < than a mile! Don't miss the 3D Tour http://my.matterport.com/show/?m=dDmKxJw7ELA
Location
State DC
County Washington
Zoning RESIDENTIAL
Rooms
Main Level Bedrooms 2
Interior
Interior Features Combination Dining/Living, Combination Kitchen/Dining, Kitchen - Island, Kitchen - Gourmet, Primary Bath(s), Recessed Lighting, Soaking Tub, Walk-in Closet(s), Wood Floors
Hot Water Electric
Heating Heat Pump(s)
Cooling Central A/C
Equipment Built-In Microwave, Dishwasher, Disposal, Oven/Range - Gas, Refrigerator, Washer/Dryer Stacked
Fireplace N
Appliance Built-In Microwave, Dishwasher, Disposal, Oven/Range - Gas, Refrigerator, Washer/Dryer Stacked
Heat Source Electric
Exterior
Amenities Available None
Water Access N
Accessibility None
Garage N
Building
Story 1
Unit Features Garden 1 - 4 Floors
Sewer Public Sewer, Public Septic
Water Public
Architectural Style Federal
Level or Stories 1
Additional Building Above Grade, Below Grade
New Construction N
Schools
School District District Of Columbia Public Schools
Others
Pets Allowed Y
HOA Fee Include Common Area Maintenance,Insurance,Reserve Funds,Trash,Water,Gas
Senior Community No
Tax ID 2566//0082
Ownership Condominium
Special Listing Condition Standard
Pets Allowed Dogs OK, Cats OK
Read Less Info
Want to know what your home might be worth? Contact us for a FREE valuation!

Our team is ready to help you sell your home for the highest possible price ASAP

Bought with Lance S Horsley • Keller Williams Capital Properties
"My job is to find and attract mastery-based agents to the office, protect the culture, and make sure everyone is happy! "




