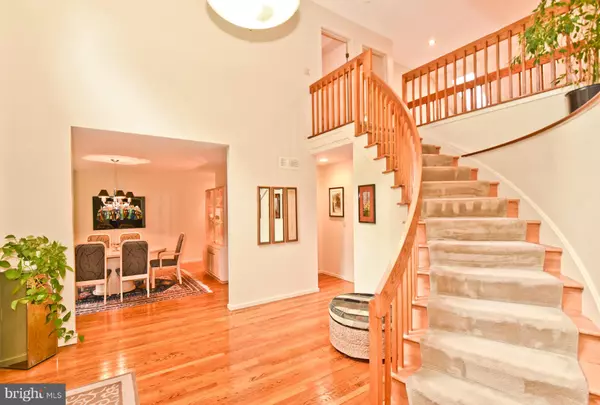For more information regarding the value of a property, please contact us for a free consultation.
Key Details
Sold Price $720,000
Property Type Single Family Home
Sub Type Detached
Listing Status Sold
Purchase Type For Sale
Square Footage 3,318 sqft
Price per Sqft $216
Subdivision Stony Brook
MLS Listing ID NJME301394
Sold Date 10/16/20
Style Colonial
Bedrooms 4
Full Baths 3
Half Baths 1
HOA Y/N N
Abv Grd Liv Area 3,318
Originating Board BRIGHT
Year Built 1986
Annual Tax Amount $18,459
Tax Year 2019
Lot Size 0.600 Acres
Acres 0.6
Lot Dimensions 0.00 x 0.00
Property Description
Welcome to Stony Brook! One of the original builders models, this home is situated on a cul-de-sac and backs to green belt. With over 3300 Sf this home offers a versatile floor plan. Grand 2 story entrance with hardwood flooring and dramatic curved staircase. The formal living room with custom built ins and french doors (currently being used as an office ) is spacious and could be converted to an in-law area. Formal dining room and butlers pantry lead to the eat-in kitchen which boasts a center island, pantry and sliding doors to the extensive multi level deck. The great room features a wood burning fireplace, skylights and vaulted ceiling. You'll find a den/office space off of the great room, greenhouse and a first floor laundry room to complete the main level. Upstairs you'll find the owners suite with sitting room, en-suite bath and his and hers closets, a princess suite with private bath, 2 additional bedrooms and lovely updated hall bath. You'll love the finished basement with multiple entertaining areas and custom built-in cabinetry and plenty of storage! Professionally landscaped yard with multi zone sprinkler system. Close proximity to train station. West Windsor Plainsboro School System.
Location
State NJ
County Mercer
Area West Windsor Twp (21113)
Zoning R20
Rooms
Other Rooms Living Room, Dining Room, Sitting Room, Bedroom 2, Bedroom 3, Bedroom 4, Kitchen, Den, Foyer, Bedroom 1, Great Room, Laundry, Recreation Room, Conservatory Room, Hobby Room
Basement Drainage System, Full, Partially Finished
Interior
Interior Features Air Filter System, Attic/House Fan, Breakfast Area, Built-Ins, Butlers Pantry, Carpet, Ceiling Fan(s), Family Room Off Kitchen, Formal/Separate Dining Room, Kitchen - Eat-In, Kitchen - Island, Pantry, Recessed Lighting, Skylight(s), Sprinkler System, Stall Shower, Tub Shower, Walk-in Closet(s), WhirlPool/HotTub
Hot Water Natural Gas
Heating Forced Air
Cooling Central A/C
Flooring Carpet, Ceramic Tile, Hardwood
Fireplaces Number 1
Fireplaces Type Fireplace - Glass Doors, Mantel(s)
Equipment Built-In Range, Dishwasher, Dryer - Front Loading, Humidifier, Washer - Front Loading
Fireplace Y
Appliance Built-In Range, Dishwasher, Dryer - Front Loading, Humidifier, Washer - Front Loading
Heat Source Natural Gas
Laundry Main Floor
Exterior
Parking Features Garage - Front Entry, Garage Door Opener, Inside Access
Garage Spaces 6.0
Water Access N
Accessibility None
Attached Garage 2
Total Parking Spaces 6
Garage Y
Building
Lot Description Backs to Trees, Cul-de-sac, Landscaping
Story 2
Sewer Public Sewer
Water Public
Architectural Style Colonial
Level or Stories 2
Additional Building Above Grade, Below Grade
New Construction N
Schools
Elementary Schools Hawk
Middle Schools Village
High Schools W.W.P.H.S.
School District West Windsor-Plainsboro Regional
Others
Senior Community No
Tax ID 13-00049-00042
Ownership Fee Simple
SqFt Source Assessor
Special Listing Condition Standard
Read Less Info
Want to know what your home might be worth? Contact us for a FREE valuation!

Our team is ready to help you sell your home for the highest possible price ASAP

Bought with Debbie Nessim • RE/MAX Competitive Edge-Metuchen
"My job is to find and attract mastery-based agents to the office, protect the culture, and make sure everyone is happy! "




