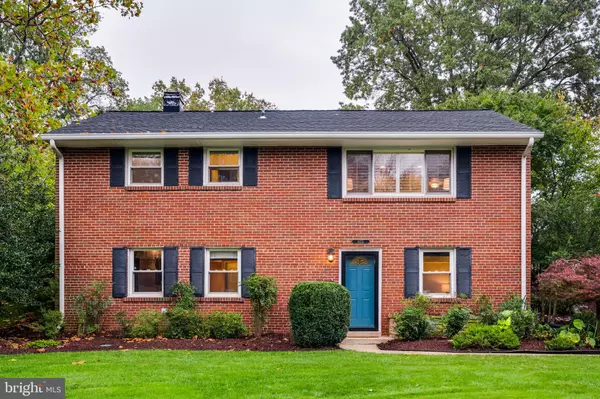For more information regarding the value of a property, please contact us for a free consultation.
Key Details
Sold Price $574,250
Property Type Single Family Home
Sub Type Detached
Listing Status Sold
Purchase Type For Sale
Square Footage 2,040 sqft
Price per Sqft $281
Subdivision Virginia Hills
MLS Listing ID VAFX1162700
Sold Date 12/07/20
Style Bi-level
Bedrooms 3
Full Baths 2
HOA Y/N N
Abv Grd Liv Area 1,040
Originating Board BRIGHT
Year Built 1955
Annual Tax Amount $5,258
Tax Year 2020
Lot Size 10,500 Sqft
Acres 0.24
Property Description
View the virtual tour of this fantastic home here: https://youtu.be/V6ybj8SmvJM. Exceptional opportunity to own this beautifully updated and contemporary 3 bedroom, 2 bath, all brick 2-level home on a fantastic lot close to Huntington Metro, beltway access, Kingstowne Towne Center, and Huntley Meadows Park. Extremely well-groomed, inside and out, this home features replaced windows, doors, roof 2014, systems, and more. Pristine hardwood floors run through most of the main level from the living room, through the hallway, and into the 3 main-level bedrooms. The main level bathroom has been completely remodeled and renovated with modern touches and flair. The eat-in kitchen features newer appliances, a contemporary black counter, and classic white cabinetry with custom backsplash. Step through the back kitchen door onto the large deck overlooking a patio and well-tended yard with lovely landscaping. The lower level is just as well-appointed with contemporary tile flooring, cool light fixtures, bar area, recessed lights, separate den area, and full, updated bathroom. Excellent homeowners have transformed this sturdy 1950s gem into 2020 masterpiece. Hurry! This sale is part of a 1031 exchange.
Location
State VA
County Fairfax
Zoning 130
Rooms
Other Rooms Living Room, Bedroom 2, Bedroom 3, Kitchen, Family Room, Foyer, Bedroom 1, Laundry, Office, Bathroom 1, Bathroom 2
Basement Daylight, Full
Interior
Interior Features Attic, Floor Plan - Traditional, Kitchen - Eat-In, Kitchen - Table Space, Stall Shower, Tub Shower, Window Treatments, Wood Floors
Hot Water Natural Gas
Heating Forced Air
Cooling Central A/C
Flooring Hardwood, Ceramic Tile
Equipment Dishwasher, Disposal, Dryer, Oven/Range - Gas, Refrigerator, Washer, Water Heater
Fireplace N
Window Features Double Hung,Energy Efficient,Replacement,Screens
Appliance Dishwasher, Disposal, Dryer, Oven/Range - Gas, Refrigerator, Washer, Water Heater
Heat Source Natural Gas
Exterior
Garage Spaces 2.0
Fence Partially, Rear
Water Access N
Roof Type Asphalt
Accessibility None
Total Parking Spaces 2
Garage N
Building
Story 2
Sewer Public Sewer
Water Public
Architectural Style Bi-level
Level or Stories 2
Additional Building Above Grade, Below Grade
Structure Type Dry Wall
New Construction N
Schools
Elementary Schools Rose Hill
Middle Schools Hayfield Secondary School
High Schools Hayfield
School District Fairfax County Public Schools
Others
Senior Community No
Tax ID 0824 14160050
Ownership Fee Simple
SqFt Source Assessor
Security Features Security System
Special Listing Condition Standard
Read Less Info
Want to know what your home might be worth? Contact us for a FREE valuation!

Our team is ready to help you sell your home for the highest possible price ASAP

Bought with Greg Moss • Compass
"My job is to find and attract mastery-based agents to the office, protect the culture, and make sure everyone is happy! "




