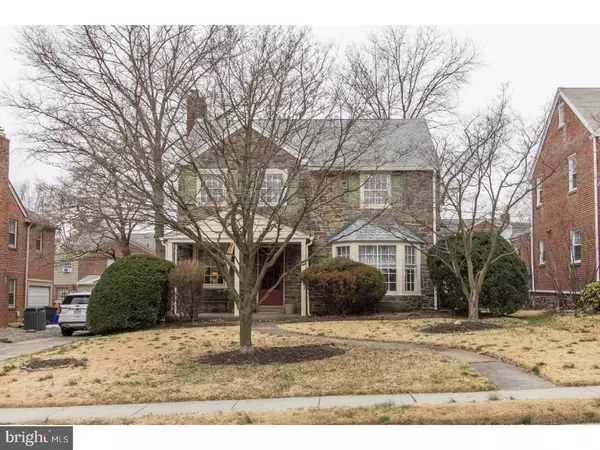For more information regarding the value of a property, please contact us for a free consultation.
Key Details
Sold Price $349,900
Property Type Single Family Home
Sub Type Detached
Listing Status Sold
Purchase Type For Sale
Square Footage 1,880 sqft
Price per Sqft $186
Subdivision Woodmere
MLS Listing ID 1000295812
Sold Date 05/25/18
Style Colonial
Bedrooms 3
Full Baths 1
Half Baths 1
HOA Y/N N
Abv Grd Liv Area 1,880
Originating Board TREND
Year Built 1948
Annual Tax Amount $6,692
Tax Year 2018
Lot Size 5,793 Sqft
Acres 0.13
Lot Dimensions 51X110
Property Description
Well maintained Stone & Brick Colonial in the sought after Woodmere Park neighborhood of Haverford Township. Easy access to Blue Route, Turnpike, Valley Forge, Center City and Airport. Walk to many Township parks with playground equipment, baseball and softball fields, basketball and tennis courts. Close to shopping, public transportation, township parks, Skatium, Haverford Township Library and Award-Winning Haverford Township Schools. Only minutes to the New Haverford YMCA and Pennsy Trail. First Floor: Covered front porch, formal living room features brick fireplace with wood mantle and trim, formal dining room with chair rail and large bay window with deep sill , updated kitchen with oak cabinets, dishwasher, garbage disposal and smooth top stove, separate breakfast area with outside exit to covered rear porch, flagstone patio and yard, cozy family room bay window. Large master bedroom with two closets (walk up access to attic for storage), ceramic tile bath with oak vanity, hall linen closet, and two additional good size bedrooms. Basement: Full finished recreation room, laundry facilities, utilities and storage. Parking: Long private driveway with off street parking for 2 or more cars. Gas hot air heating system, central air conditioning, gas domestic water heater and 100 amp circuit breaker electrical service. Beautiful hardwood flooring, and neutral decor. Absolute Turn-key and ready to move in!
Location
State PA
County Delaware
Area Haverford Twp (10422)
Zoning RES
Rooms
Other Rooms Living Room, Dining Room, Primary Bedroom, Bedroom 2, Kitchen, Family Room, Bedroom 1, Laundry, Other, Attic
Basement Full
Interior
Interior Features Dining Area
Hot Water Natural Gas
Heating Gas, Forced Air
Cooling Central A/C
Flooring Wood, Tile/Brick
Fireplaces Number 1
Fireplaces Type Brick
Equipment Dishwasher
Fireplace Y
Appliance Dishwasher
Heat Source Natural Gas
Laundry Basement
Exterior
Exterior Feature Patio(s), Porch(es)
Garage Spaces 1.0
Fence Other
Utilities Available Cable TV
Water Access N
Roof Type Pitched,Shingle
Accessibility Mobility Improvements
Porch Patio(s), Porch(es)
Total Parking Spaces 1
Garage N
Building
Lot Description Level, Front Yard, Rear Yard, SideYard(s)
Story 2
Foundation Stone
Sewer Public Sewer
Water Public
Architectural Style Colonial
Level or Stories 2
Additional Building Above Grade
New Construction N
Schools
Elementary Schools Chestnutwold
Middle Schools Haverford
High Schools Haverford Senior
School District Haverford Township
Others
Senior Community No
Tax ID 22-07-00388-00
Ownership Fee Simple
Acceptable Financing Conventional, VA, FHA 203(b)
Listing Terms Conventional, VA, FHA 203(b)
Financing Conventional,VA,FHA 203(b)
Read Less Info
Want to know what your home might be worth? Contact us for a FREE valuation!

Our team is ready to help you sell your home for the highest possible price ASAP

Bought with Erica L Deuschle • BHHS Fox & Roach-Haverford
"My job is to find and attract mastery-based agents to the office, protect the culture, and make sure everyone is happy! "




