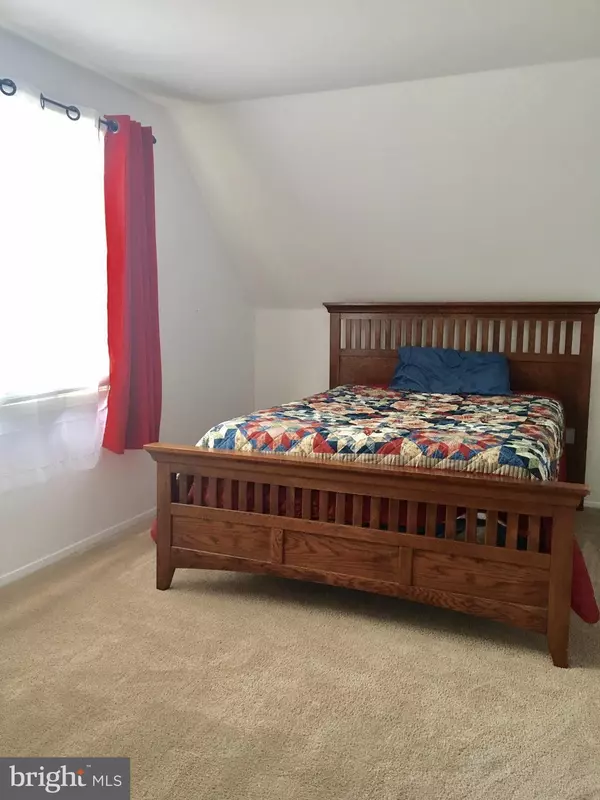For more information regarding the value of a property, please contact us for a free consultation.
Key Details
Sold Price $315,000
Property Type Single Family Home
Sub Type Detached
Listing Status Sold
Purchase Type For Sale
Subdivision Chapel Forge At Belair
MLS Listing ID 1001099695
Sold Date 09/01/17
Style Cape Cod
Bedrooms 4
Full Baths 2
HOA Y/N N
Originating Board MRIS
Year Built 1966
Annual Tax Amount $4,262
Tax Year 2016
Lot Size 9,831 Sqft
Acres 0.23
Property Description
WOW! Entertainers Dream! Lrg Vaulted Screen Room &, Paver Patio's & Lighting.. Be under contract by 4th and receive crabs for house warming party. 4 Beds-2 Each Level, Remolded Main Bath w/Tile Shower. Hardwood in Living Room and Master. Wood burning fireplace, New Paint, New Carpet, New French Doors in Dining/Kitchen and custom tile work.. Much More
Location
State MD
County Prince Georges
Zoning R80
Rooms
Other Rooms Living Room, Primary Bedroom, Bedroom 2, Bedroom 3, Kitchen, Bedroom 1, Laundry
Main Level Bedrooms 2
Interior
Interior Features Kitchen - Country, Entry Level Bedroom, Chair Railings, Window Treatments, Wood Floors, Floor Plan - Open, Floor Plan - Traditional
Hot Water Natural Gas
Heating Central
Cooling Ceiling Fan(s), Central A/C
Fireplaces Number 1
Fireplaces Type Equipment, Mantel(s)
Equipment Washer/Dryer Hookups Only, Cooktop, Dishwasher, Dryer, Exhaust Fan, Oven - Single, Oven - Wall, Refrigerator, Range Hood, Washer
Fireplace Y
Appliance Washer/Dryer Hookups Only, Cooktop, Dishwasher, Dryer, Exhaust Fan, Oven - Single, Oven - Wall, Refrigerator, Range Hood, Washer
Heat Source Natural Gas
Exterior
Exterior Feature Patio(s), Enclosed, Screened
Fence Fully, Privacy, Other
Water Access N
Roof Type Composite
Street Surface Black Top
Accessibility Level Entry - Main
Porch Patio(s), Enclosed, Screened
Road Frontage City/County
Garage N
Private Pool N
Building
Lot Description Landscaping
Story 2
Foundation Concrete Perimeter
Sewer Public Septic, Public Sewer
Water Public
Architectural Style Cape Cod
Level or Stories 2
Additional Building Shed
Structure Type Dry Wall
New Construction N
Schools
Elementary Schools Whitehall
Middle Schools Samuel Ogle
High Schools Bowie
School District Prince George'S County Public Schools
Others
Senior Community No
Tax ID 17141650381
Ownership Fee Simple
Security Features Electric Alarm
Special Listing Condition Standard
Read Less Info
Want to know what your home might be worth? Contact us for a FREE valuation!

Our team is ready to help you sell your home for the highest possible price ASAP

Bought with Benjamin Hobbs • EXIT Spivey Professional Realty Co.
"My job is to find and attract mastery-based agents to the office, protect the culture, and make sure everyone is happy! "




