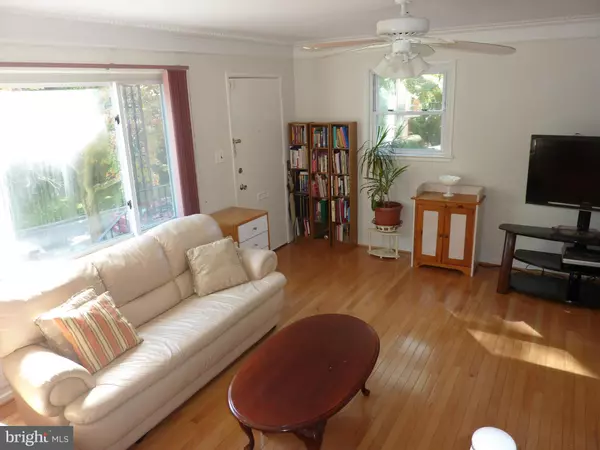For more information regarding the value of a property, please contact us for a free consultation.
Key Details
Sold Price $260,000
Property Type Single Family Home
Sub Type Twin/Semi-Detached
Listing Status Sold
Purchase Type For Sale
Subdivision Connecticut Avenue Estates
MLS Listing ID 1002451743
Sold Date 10/14/16
Style Traditional
Bedrooms 4
Full Baths 2
HOA Y/N N
Originating Board MRIS
Year Built 1950
Annual Tax Amount $2,338
Tax Year 2016
Lot Size 4,404 Sqft
Acres 0.1
Property Description
Single family home under $260,000? Here it is! Solid brick home, across from pretty park. Close to Veirs Mill Rd, Connecticut Ave, Randolph Rd. 3 bedrooms, 2 baths, sunroom/addition; finished bsmnt with w-o (possible rental/in-law suite). Gleaming hardwood floors, gas kitchen, newer windows, fenced yard, 3 sheds. NO HOA, NO Condo fees! As-is but great condition. Prefer settle at RGS Title/Silv Spr
Location
State MD
County Montgomery
Zoning R40
Direction South
Rooms
Other Rooms Living Room, Dining Room, Bedroom 2, Bedroom 3, Kitchen, Family Room, Bedroom 1, Sun/Florida Room, In-Law/auPair/Suite, Laundry, Utility Room
Basement Side Entrance, Daylight, Partial, Fully Finished, Heated, Connecting Stairway, Walkout Stairs
Interior
Interior Features Dining Area, Kitchen - Country, Chair Railings, Crown Moldings, Wood Floors, Floor Plan - Traditional
Hot Water Natural Gas
Heating Forced Air
Cooling Central A/C
Equipment Dishwasher, Disposal, Dryer, Extra Refrigerator/Freezer, Oven/Range - Gas, Refrigerator, Washer
Fireplace N
Window Features Double Pane
Appliance Dishwasher, Disposal, Dryer, Extra Refrigerator/Freezer, Oven/Range - Gas, Refrigerator, Washer
Heat Source Natural Gas
Exterior
Fence Fully
View Y/N Y
Water Access N
View Trees/Woods
Roof Type Asphalt
Accessibility None
Garage N
Private Pool N
Building
Lot Description Backs to Trees, Trees/Wooded
Story 3+
Sewer Public Sewer
Water Public
Architectural Style Traditional
Level or Stories 3+
New Construction N
Schools
Elementary Schools Highland
Middle Schools Sligo
High Schools Albert Einstein
School District Montgomery County Public Schools
Others
Senior Community No
Tax ID 161301241752
Ownership Fee Simple
Special Listing Condition Standard
Read Less Info
Want to know what your home might be worth? Contact us for a FREE valuation!

Our team is ready to help you sell your home for the highest possible price ASAP

Bought with Cycrus S Hailu • Fairfax Realty Premier
"My job is to find and attract mastery-based agents to the office, protect the culture, and make sure everyone is happy! "




