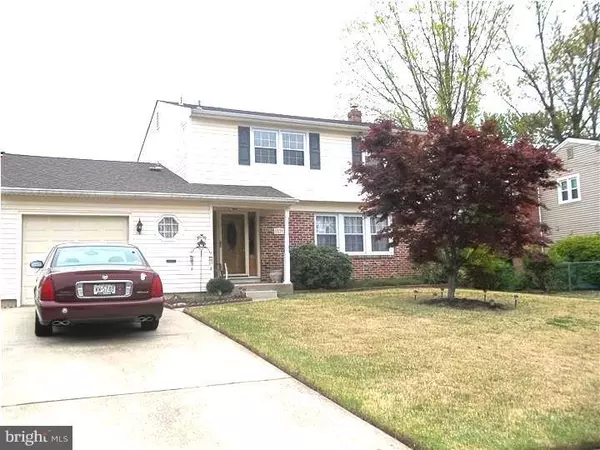For more information regarding the value of a property, please contact us for a free consultation.
Key Details
Sold Price $256,500
Property Type Single Family Home
Sub Type Detached
Listing Status Sold
Purchase Type For Sale
Square Footage 1,905 sqft
Price per Sqft $134
Subdivision Willowdale
MLS Listing ID 1002915904
Sold Date 08/18/14
Style Colonial
Bedrooms 4
Full Baths 2
Half Baths 1
HOA Y/N N
Abv Grd Liv Area 1,905
Originating Board TREND
Year Built 1968
Annual Tax Amount $8,158
Tax Year 2013
Lot Size 8,750 Sqft
Acres 0.2
Lot Dimensions 70X125
Property Description
As soon as you drive up, you will notice right away that this home has been beautifully well maintained. It has great curb appeal, with its brick front, newer soft yellow vinyl siding, and the replaced, partially glass, front door. Walk in and you will be struck by lots of natural light, so its light and bright thruout ? something that all buyers of today are looking for. You will find here a huge living rm, nice dining rm, an eat in kitchen with recently installed granite counters, fully open to the large family room with gas fireplace, main floor laundry rm, 4 nice sized bedrms and an 'easy to finish" basement. There are hardwood floors thruout under the carpet, (except in family room), and all replaced windows (Many are Andersen), fabulous features to have. Out back, there is a great deck overlooking a well groomed, mostly fenced backyard, also with a nice sized shed. Maybe tho, the BEST feature of this house, is that it BACKS TO A LOVELY TOWNSHIP PARK, offering a view that cannot be beat. This park contains play equipment, swings, a basketball area, lots and lots of open space, and a pond with ducks and frogs!! VERY special. Seller is providing a 1 year HSA Home Warranty as well. Located on a quiet, not heavily trafficked street in Willowdale, this is really a terrific home. You better come check it out before its gone!
Location
State NJ
County Camden
Area Cherry Hill Twp (20409)
Zoning SFR
Rooms
Other Rooms Living Room, Dining Room, Primary Bedroom, Bedroom 2, Bedroom 3, Kitchen, Family Room, Bedroom 1, Laundry, Attic
Basement Full, Unfinished
Interior
Interior Features Primary Bath(s), Ceiling Fan(s), Stall Shower, Kitchen - Eat-In
Hot Water Natural Gas
Heating Gas, Forced Air, Energy Star Heating System
Cooling Central A/C
Flooring Wood, Fully Carpeted, Vinyl, Tile/Brick
Fireplaces Number 1
Fireplaces Type Brick
Equipment Built-In Range
Fireplace Y
Window Features Replacement
Appliance Built-In Range
Heat Source Natural Gas
Laundry Main Floor
Exterior
Exterior Feature Deck(s)
Garage Spaces 4.0
Fence Other
Utilities Available Cable TV
Water Access N
Roof Type Shingle
Accessibility None
Porch Deck(s)
Attached Garage 1
Total Parking Spaces 4
Garage Y
Building
Lot Description Level
Story 2
Sewer Public Sewer
Water Public
Architectural Style Colonial
Level or Stories 2
Additional Building Above Grade
New Construction N
Schools
Elementary Schools Bret Harte
Middle Schools Beck
High Schools Cherry Hill High - East
School District Cherry Hill Township Public Schools
Others
Tax ID 09-00525 30-00046
Ownership Fee Simple
Acceptable Financing Conventional, VA, FHA 203(b)
Listing Terms Conventional, VA, FHA 203(b)
Financing Conventional,VA,FHA 203(b)
Read Less Info
Want to know what your home might be worth? Contact us for a FREE valuation!

Our team is ready to help you sell your home for the highest possible price ASAP

Bought with Rochelle Yanchyshyn • Connection Realtors
"My job is to find and attract mastery-based agents to the office, protect the culture, and make sure everyone is happy! "




