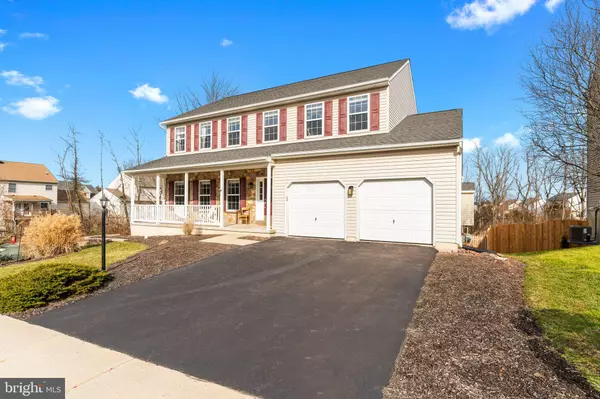For more information regarding the value of a property, please contact us for a free consultation.
Key Details
Sold Price $379,900
Property Type Single Family Home
Sub Type Detached
Listing Status Sold
Purchase Type For Sale
Square Footage 2,446 sqft
Price per Sqft $155
Subdivision Kingston Hill Ii
MLS Listing ID PAMC680712
Sold Date 03/17/21
Style Colonial
Bedrooms 4
Full Baths 2
Half Baths 1
HOA Fees $25/mo
HOA Y/N Y
Abv Grd Liv Area 2,446
Originating Board BRIGHT
Year Built 2007
Annual Tax Amount $5,477
Tax Year 2021
Lot Size 6,085 Sqft
Acres 0.14
Lot Dimensions 64.00 x 0.00
Property Description
Set in an established neighborhood is this four bedroom, two and a half bath recently-refreshed throughout colonial home. Everlife waterproof, low chemical emission flooring carries through main and second level, from front living room with crown molding, ceiling fan, and unique repurposed vintage church doors to dining room with crown and chair rail and custom butler door to kitchen. Brand new granite counters, sink, and backsplash in kitchen along with stainless steel built-in microwave, double ovens, gas cook-top, and fridge, all with transferable warranty. The family room with gas fireplace and crown molding is open to kitchen and breakfast area, and is accessible to deck overlooking the level fenced yard and natural common area (beautiful!). The expansive laundry room with built-in cabinetry is conveniently located off of kitchen, and is accessible to the two-car garage with additional storage. Newly installed painted oak tread stairs lead to second floor with same laminate flooring that carries through hallway with deep double-door linen closet, and into primary bedroom with plentiful natural light, large walk-in closet with built-in organizers, and main bath with double vanity, deep bath, and stall shower. The three additional bedrooms have new carpet, and have been refreshed with new paint as has most of the house. The full daylight walk-out basement is ready for finishing, one area already having full-sized windows with yard views, electric baseboard heat, and extensive electric outlets. Basement also has radon remediation installed and PEX manifold plumbing system. All new smoke detectors, exterior lighting, upgraded doors, new fixtures, and sale also comes with one-year Home Warranty!
Location
State PA
County Montgomery
Area New Hanover Twp (10647)
Zoning RESIDENTIAL
Rooms
Other Rooms Living Room, Dining Room, Primary Bedroom, Bedroom 2, Bedroom 3, Bedroom 4, Kitchen, Family Room, Breakfast Room, Laundry, Bathroom 2, Primary Bathroom
Basement Full, Daylight, Full, Heated, Interior Access, Rear Entrance, Walkout Level
Interior
Interior Features Breakfast Area, Carpet, Chair Railings, Crown Moldings, Family Room Off Kitchen, Formal/Separate Dining Room, Kitchen - Island, Pantry, Primary Bath(s), Stall Shower, Upgraded Countertops, Tub Shower, Walk-in Closet(s), Ceiling Fan(s)
Hot Water Natural Gas
Heating Forced Air, Baseboard - Electric
Cooling Central A/C
Flooring Laminated, Carpet
Fireplaces Number 1
Fireplaces Type Gas/Propane
Equipment Built-In Microwave, Cooktop, Dishwasher, Oven - Double, Stainless Steel Appliances, Water Heater
Furnishings No
Fireplace Y
Appliance Built-In Microwave, Cooktop, Dishwasher, Oven - Double, Stainless Steel Appliances, Water Heater
Heat Source Natural Gas, Electric
Laundry Main Floor
Exterior
Exterior Feature Deck(s), Porch(es)
Garage Garage - Front Entry
Garage Spaces 6.0
Fence Fully, Picket, Rear
Waterfront N
Water Access N
Roof Type Architectural Shingle
Accessibility None
Porch Deck(s), Porch(es)
Parking Type Attached Garage, Driveway
Attached Garage 2
Total Parking Spaces 6
Garage Y
Building
Lot Description Backs - Open Common Area, Front Yard, Landscaping, Level, Rear Yard
Story 2
Foundation Concrete Perimeter, Active Radon Mitigation
Sewer Public Sewer
Water Public
Architectural Style Colonial
Level or Stories 2
Additional Building Above Grade, Below Grade
New Construction N
Schools
High Schools Boyertown Area Senior
School District Boyertown Area
Others
HOA Fee Include Common Area Maintenance
Senior Community No
Tax ID 47-00-06144-845
Ownership Fee Simple
SqFt Source Assessor
Acceptable Financing Cash, Conventional, FHA, VA
Horse Property N
Listing Terms Cash, Conventional, FHA, VA
Financing Cash,Conventional,FHA,VA
Special Listing Condition Standard
Read Less Info
Want to know what your home might be worth? Contact us for a FREE valuation!

Our team is ready to help you sell your home for the highest possible price ASAP

Bought with Kathleen M Dumont • BHHS Fox & Roach-Newtown

"My job is to find and attract mastery-based agents to the office, protect the culture, and make sure everyone is happy! "




