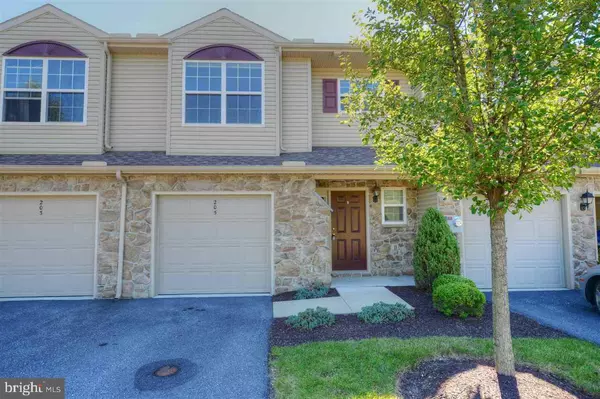For more information regarding the value of a property, please contact us for a free consultation.
Key Details
Sold Price $181,000
Property Type Townhouse
Sub Type Interior Row/Townhouse
Listing Status Sold
Purchase Type For Sale
Square Footage 1,708 sqft
Price per Sqft $105
Subdivision Bumble Bee Hollow
MLS Listing ID 1003219733
Sold Date 02/17/17
Style Traditional
Bedrooms 3
Full Baths 2
Half Baths 1
HOA Fees $102/mo
HOA Y/N Y
Abv Grd Liv Area 1,708
Originating Board GHAR
Year Built 2009
Annual Tax Amount $3,330
Tax Year 2016
Lot Size 2,178 Sqft
Acres 0.05
Property Description
Move right into this freshly painted 3 bdrm, 2.5 bath townhome with new carpet! Upgrades include granite tops, gas fireplace, security system & wood-look laminate flooring. Washer, dryer & refrigerator all remain. Kitchen has open floor plan w/breakfast bar & deck off dining area. Master bdrm w/large walk-in closet and full bath. Separate laundry room on 2nd floor. Walkout basement has slider door & window for natural light. Efficient gas heat & 1 car garage. Enjoy the pool, clubhouse, gym & walking trail.
Location
State PA
County Cumberland
Area Upper Allen Twp (14442)
Rooms
Other Rooms Dining Room, Primary Bedroom, Bedroom 2, Bedroom 3, Bedroom 4, Bedroom 5, Kitchen, Den, Bedroom 1, Laundry, Other
Basement Daylight, Partial, Walkout Level, Full, Unfinished
Interior
Interior Features Breakfast Area, Dining Area
Cooling Central A/C
Fireplaces Number 1
Fireplaces Type Gas/Propane
Equipment Oven/Range - Gas, Microwave, Dishwasher, Disposal, Refrigerator, Washer, Dryer
Fireplace Y
Appliance Oven/Range - Gas, Microwave, Dishwasher, Disposal, Refrigerator, Washer, Dryer
Heat Source Natural Gas
Exterior
Exterior Feature Deck(s), Patio(s)
Parking Features Garage Door Opener
Garage Spaces 1.0
Amenities Available Swimming Pool, Jog/Walk Path, Community Center
Water Access N
Roof Type Fiberglass,Asphalt
Porch Deck(s), Patio(s)
Attached Garage 1
Total Parking Spaces 1
Garage Y
Building
Story 2
Water Public
Architectural Style Traditional
Level or Stories 2
Additional Building Above Grade
New Construction N
Schools
High Schools Mechanicsburg Area
School District Mechanicsburg Area
Others
Tax ID 421102761720118
Ownership Other
SqFt Source Estimated
Security Features Smoke Detector,Security System
Acceptable Financing Conventional, VA, FHA, Cash
Listing Terms Conventional, VA, FHA, Cash
Financing Conventional,VA,FHA,Cash
Special Listing Condition Standard
Read Less Info
Want to know what your home might be worth? Contact us for a FREE valuation!

Our team is ready to help you sell your home for the highest possible price ASAP

Bought with SALLY CHAPLIN • Keller Williams of Central PA
"My job is to find and attract mastery-based agents to the office, protect the culture, and make sure everyone is happy! "




