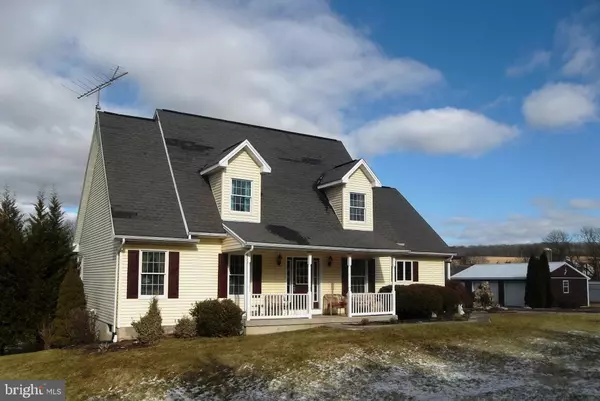For more information regarding the value of a property, please contact us for a free consultation.
Key Details
Sold Price $379,900
Property Type Single Family Home
Sub Type Detached
Listing Status Sold
Purchase Type For Sale
Square Footage 4,050 sqft
Price per Sqft $93
Subdivision Shrewsbury Twp
MLS Listing ID 1000101484
Sold Date 05/31/18
Style Cape Cod
Bedrooms 3
Full Baths 3
Half Baths 1
HOA Y/N N
Abv Grd Liv Area 2,850
Originating Board BRIGHT
Year Built 2002
Annual Tax Amount $6,854
Tax Year 2017
Lot Size 2.770 Acres
Acres 3.25
Lot Dimensions 501x336x481x305
Property Description
A rare find in Southern School District! Custom built Cape Cod on over 3 acres. First floor living at its' best! Master suite with dual walk-in closets and master bath with separate shower, jetted tub and double vanity. The open concept floor-plan has a spacious kitchen with stainless steel appliances, ample counter space and breakfast bar, a large dining area leading into the family room with pellet stove and large windows to take in the view. A laundry room, half bath and a den/office finish the first floor living space. The second floor offers two additional bedrooms, game room and full bath. There is a Bonus Room above the garage which offers LOTS of possibilities. The finished walk-out lower level Family Room with pellet stove and wet bar, full bath and additional Game Room. TONS of storage options. Large rural lot offers room to roam but is convenient to schools, shopping and commuter routes. Over-sized detached 2 car garage. Large 12 x 30 rear deck offers an awesome outdoor living space and showcases the fantastic country views. 20 x 20 paver patio off kitchen offers additional space for entertaining or relaxing. Traditional Cape Cod styling with covered front porch and second floor dormers. Mature trees along road frontage offers privacy. This is a "Must See to Fully Appreciate" type of property!
Location
State PA
County York
Area Shrewsbury Twp (15245)
Zoning AGRICULTURAL
Rooms
Other Rooms Primary Bedroom, Bedroom 2, Bedroom 3, Kitchen, Game Room, Family Room, Den, Laundry, Utility Room, Bonus Room, Primary Bathroom, Full Bath, Half Bath
Basement Outside Entrance, Daylight, Partial, Interior Access, Sump Pump, Windows, Full, Heated, Partially Finished, Walkout Level
Main Level Bedrooms 1
Interior
Interior Features Attic, Bar, Breakfast Area, Carpet, Ceiling Fan(s), Combination Kitchen/Dining, Dining Area, Entry Level Bedroom, Family Room Off Kitchen, Floor Plan - Open, Kitchen - Eat-In, Primary Bath(s), Recessed Lighting, Stall Shower, Window Treatments, Wood Floors, Other
Hot Water Propane
Heating Forced Air, Propane, Other
Cooling Central A/C, Ceiling Fan(s)
Flooring Carpet, Hardwood, Tile/Brick, Concrete
Fireplaces Number 2
Fireplaces Type Stone, Insert, Mantel(s)
Equipment Dishwasher, Range Hood, Refrigerator, Dryer - Front Loading, Oven/Range - Gas, Stainless Steel Appliances, Washer
Fireplace Y
Window Features Double Pane,Insulated,Casement,Screens,Vinyl Clad
Appliance Dishwasher, Range Hood, Refrigerator, Dryer - Front Loading, Oven/Range - Gas, Stainless Steel Appliances, Washer
Heat Source Bottled Gas/Propane, Other
Laundry Main Floor, Dryer In Unit, Washer In Unit
Exterior
Exterior Feature Patio(s), Porch(es)
Parking Features Garage Door Opener, Garage - Side Entry
Garage Spaces 4.0
Water Access N
View Trees/Woods
Roof Type Asphalt
Street Surface Black Top
Accessibility None
Porch Patio(s), Porch(es)
Road Frontage Boro/Township
Attached Garage 2
Total Parking Spaces 4
Garage Y
Building
Lot Description Backs to Trees, Cleared, Front Yard, Rural, Sloping, Level, Not In Development, Rear Yard, Private, Road Frontage, Secluded, SideYard(s)
Story 1.5
Foundation Block
Sewer Mound System
Water Well
Architectural Style Cape Cod
Level or Stories 1.5
Additional Building Above Grade, Below Grade
Structure Type Dry Wall
New Construction N
Schools
Middle Schools Southern
High Schools Susquehannock
School District Southern York County
Others
Senior Community No
Tax ID 45-000-BI-0173-A0-00000
Ownership Fee Simple
SqFt Source Estimated
Security Features Smoke Detector
Acceptable Financing Cash, Conventional, VA
Listing Terms Cash, Conventional, VA
Financing Cash,Conventional,VA
Special Listing Condition Standard
Read Less Info
Want to know what your home might be worth? Contact us for a FREE valuation!

Our team is ready to help you sell your home for the highest possible price ASAP

Bought with Bridget L Floyd • Coldwell Banker Realty
"My job is to find and attract mastery-based agents to the office, protect the culture, and make sure everyone is happy! "




