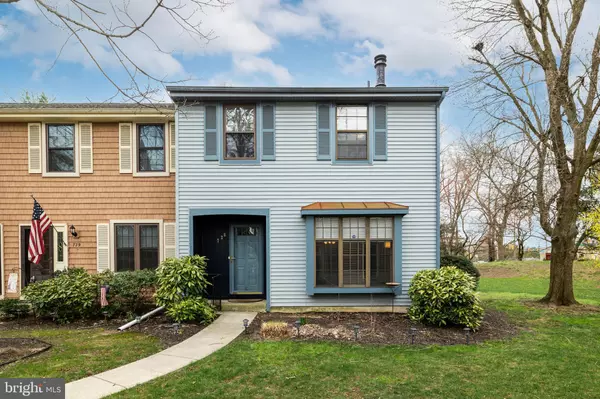For more information regarding the value of a property, please contact us for a free consultation.
Key Details
Sold Price $257,500
Property Type Townhouse
Sub Type End of Row/Townhouse
Listing Status Sold
Purchase Type For Sale
Square Footage 1,951 sqft
Price per Sqft $131
Subdivision Kings Croft
MLS Listing ID NJCD416768
Sold Date 06/11/21
Style Colonial
Bedrooms 3
Full Baths 2
Half Baths 1
HOA Fees $388/mo
HOA Y/N Y
Abv Grd Liv Area 1,651
Originating Board BRIGHT
Year Built 1977
Annual Tax Amount $6,552
Tax Year 2020
Lot Dimensions 0.00 x 0.00
Property Description
Fantastic updated end unit in Kings Croft! Welcome home to this 3 bedroom, 2.5 bathroom end unit. As soon as you enter you feel the warmth of this home. The sunken living room with tons of natural light and a cozy feel with the wood burning fireplace make this the perfect place to relax after a long day or watch movies on the weekends. The formal dining room has new luxury vinyl plank flooring, that extends from the foyer, and looks over to the living room. The updated kitchen with white cabinets, granite counters, center island and stainless steel appliances has lots of windows, sliders to the back patio and a separate casual dining area with built in pantry closets. The powder room is in the hall that leads to the finished basement with additional raw storage area. Upstairs you will find 3 large bedrooms, laundry closet with washer & dryer, updated hall bathroom with added linen closet. The primary bedroom has double doors and leads to your own personal oasis. The bathroom is updated and even has a separate vanity/sink. The walk in closet has been completely renovated with California Closets and has lots of storage options. The additional 2 bedrooms have lots of natural light and also have the updated California Closets in here too for maximum storage use. HVAC is 2 years old, Roof is 2 years old (HOA covers exterior). Also HOA has tennis courts, in ground pool & Clubhouse for the neighborhood. Association covers, exterior maintenance, landscaping, snow removal, common areas, trash & parking lots.
Location
State NJ
County Camden
Area Cherry Hill Twp (20409)
Zoning R5
Rooms
Other Rooms Living Room, Dining Room, Primary Bedroom, Bedroom 2, Bedroom 3, Kitchen, Basement, Primary Bathroom, Full Bath, Half Bath
Basement Partially Finished
Interior
Interior Features Attic, Carpet, Ceiling Fan(s), Dining Area, Formal/Separate Dining Room, Kitchen - Eat-In, Primary Bath(s), Bathroom - Stall Shower, Bathroom - Tub Shower, Upgraded Countertops, Walk-in Closet(s), Window Treatments
Hot Water Natural Gas
Heating Forced Air
Cooling Central A/C, Ceiling Fan(s)
Flooring Carpet, Ceramic Tile, Vinyl, Laminated
Fireplaces Number 1
Fireplaces Type Corner, Fireplace - Glass Doors, Wood
Equipment Built-In Microwave, Dishwasher, Disposal, Dryer, Refrigerator, Stainless Steel Appliances, Washer, Water Heater - High-Efficiency, Oven/Range - Electric
Fireplace Y
Window Features Bay/Bow,Double Hung,Screens
Appliance Built-In Microwave, Dishwasher, Disposal, Dryer, Refrigerator, Stainless Steel Appliances, Washer, Water Heater - High-Efficiency, Oven/Range - Electric
Heat Source Natural Gas
Laundry Dryer In Unit, Upper Floor, Washer In Unit
Exterior
Garage Spaces 1.0
Amenities Available Pool - Outdoor, Tennis Courts, Club House
Water Access N
Roof Type Shingle
Accessibility None
Total Parking Spaces 1
Garage N
Building
Story 3
Sewer Public Sewer
Water Public
Architectural Style Colonial
Level or Stories 3
Additional Building Above Grade, Below Grade
Structure Type Dry Wall
New Construction N
Schools
School District Cherry Hill Township Public Schools
Others
HOA Fee Include Common Area Maintenance,Lawn Maintenance,Management,Parking Fee,Pool(s),Road Maintenance,Snow Removal,Trash
Senior Community No
Tax ID 09-00337 06-00001-C0728
Ownership Condominium
Acceptable Financing Conventional, Cash
Listing Terms Conventional, Cash
Financing Conventional,Cash
Special Listing Condition Standard
Read Less Info
Want to know what your home might be worth? Contact us for a FREE valuation!

Our team is ready to help you sell your home for the highest possible price ASAP

Bought with Maya Felsenstein • Compass New Jersey, LLC - Moorestown
"My job is to find and attract mastery-based agents to the office, protect the culture, and make sure everyone is happy! "




