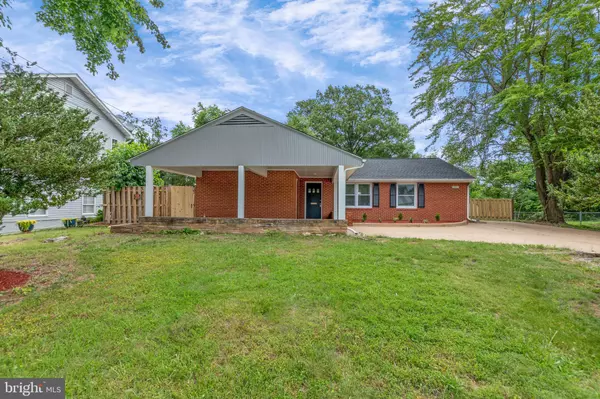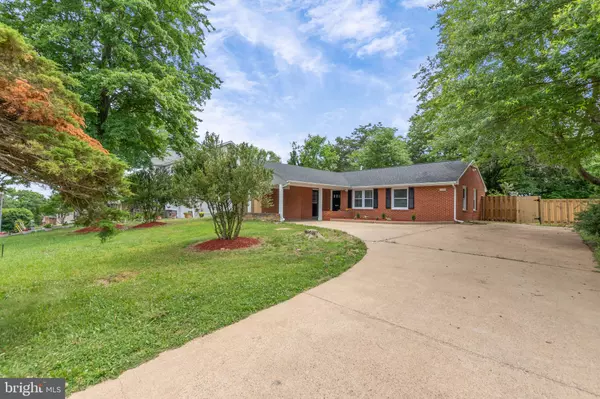For more information regarding the value of a property, please contact us for a free consultation.
Key Details
Sold Price $599,000
Property Type Single Family Home
Sub Type Detached
Listing Status Sold
Purchase Type For Sale
Square Footage 1,532 sqft
Price per Sqft $390
Subdivision Virginia Hills
MLS Listing ID VAFX1207236
Sold Date 07/07/21
Style Ranch/Rambler
Bedrooms 4
Full Baths 2
HOA Y/N N
Abv Grd Liv Area 1,532
Originating Board BRIGHT
Year Built 1962
Annual Tax Amount $5,276
Tax Year 2020
Lot Size 0.316 Acres
Acres 0.32
Property Description
This one level 4 bedrooms rambler has been completely renovated. Enjoy this brick home in a desirable location just minutes to major commuting highways 495, 295, 395 and to Huntington Metro Station. Open floor plan with gorgeous flooring, rigid core vinyl throughout and ceramic title in the sitting area. Bright living room and a sunroom with a modern wood-burning fireplace. Updated kitchen with white cabinets, brand new granite, stainless appliances, and gas stove. Everything in this house has been renovated: new floors throughout the house, new roof, new tankless water heater, all new windows and lighting inside and out, remodeled full bathrooms one with a tub in the hallway and the second one with a shower in the master room both with glass doors, new frameless glass door and new child protective receptacles and switches throughout the whole house, new washer and dryer. Minutes away from Old Town Alexandria, Washington DC, Amazon Corporate Headquarters. Easy access to a variety of Restaurants, shopping centers like Tanger Outlets, Springfield Mall, Pentagon City Mall, MGM, Parks, and Entertainments. Thanks for Showing!
Location
State VA
County Fairfax
Zoning 130
Rooms
Main Level Bedrooms 4
Interior
Interior Features Dining Area, Entry Level Bedroom, Floor Plan - Open, Tub Shower
Hot Water Natural Gas
Heating Forced Air
Cooling Central A/C
Flooring Vinyl, Ceramic Tile
Fireplaces Number 1
Fireplaces Type Wood
Equipment Built-In Microwave, Dishwasher, Disposal, Oven/Range - Gas, Stainless Steel Appliances, Refrigerator, Dryer, Washer
Fireplace Y
Appliance Built-In Microwave, Dishwasher, Disposal, Oven/Range - Gas, Stainless Steel Appliances, Refrigerator, Dryer, Washer
Heat Source Natural Gas
Laundry Main Floor
Exterior
Exterior Feature Porch(es)
Garage Spaces 2.0
Water Access N
Roof Type Composite,Shingle
Accessibility None
Porch Porch(es)
Total Parking Spaces 2
Garage N
Building
Story 1
Sewer Public Sewer
Water Public
Architectural Style Ranch/Rambler
Level or Stories 1
Additional Building Above Grade, Below Grade
New Construction N
Schools
Elementary Schools Rose Hill
Middle Schools Hayfield Secondary School
High Schools Hayfield
School District Fairfax County Public Schools
Others
Senior Community No
Tax ID 0824 13140058
Ownership Fee Simple
SqFt Source Assessor
Acceptable Financing Conventional, Cash, FHA, VA
Listing Terms Conventional, Cash, FHA, VA
Financing Conventional,Cash,FHA,VA
Special Listing Condition Standard
Read Less Info
Want to know what your home might be worth? Contact us for a FREE valuation!

Our team is ready to help you sell your home for the highest possible price ASAP

Bought with Rachel K Valentino • Keller Williams Realty
"My job is to find and attract mastery-based agents to the office, protect the culture, and make sure everyone is happy! "




