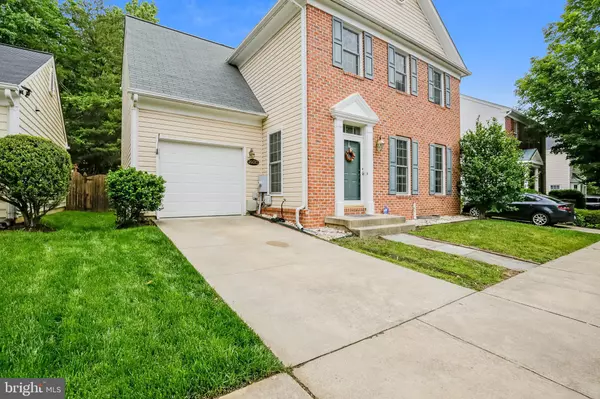For more information regarding the value of a property, please contact us for a free consultation.
Key Details
Sold Price $510,000
Property Type Single Family Home
Sub Type Detached
Listing Status Sold
Purchase Type For Sale
Square Footage 2,592 sqft
Price per Sqft $196
Subdivision Apple Ridge
MLS Listing ID MDMC761600
Sold Date 07/09/21
Style Traditional
Bedrooms 4
Full Baths 3
Half Baths 1
HOA Fees $124/mo
HOA Y/N Y
Abv Grd Liv Area 2,092
Originating Board BRIGHT
Year Built 1996
Annual Tax Amount $4,612
Tax Year 2021
Lot Size 3,220 Sqft
Acres 0.07
Property Description
Absolutely beautiful home situated on a private lot, backing to trees, with a beautiful fenced in yard. 4 large bedrooms and 3.5 baths. Updated eat-in kitchen with granite countertops. Separate formal dining room that opens up to a gorgeous light filled living room. The cozy family room has a lovely fireplace with a door to the large and private outdoor living space. The master bedroom has a huge walk-in closet and a beautiful, spacious bathroom with double vanity sinks. Hardwood floors throughout the home are a huge bonus as well. Large finished basement with full bath, huge workshop, storage and laundry room. A wonderful house for entertaining both indoors and out! All NEW WINDOWS (2020), NEW ROOF (2017), NEW Washer/Dryer (2019), NEW HWH (2019), NEW Window Treatments (2020) and fresh paint. Convenient to 270, Milestone and Seneca Meadows Shopping. Located in a walkable community, adjacent to large greenspace/baseball field, and several surrounding lakes. Meticulously maintained and ready for your buyers to move right in! A perfect 10! Offers Due Monday at 3pm
Location
State MD
County Montgomery
Zoning TLD
Rooms
Basement Connecting Stairway, Fully Finished, Workshop
Main Level Bedrooms 4
Interior
Hot Water Natural Gas
Heating Forced Air
Cooling Central A/C
Fireplaces Number 1
Heat Source Natural Gas
Exterior
Garage Garage - Front Entry
Garage Spaces 1.0
Amenities Available Common Grounds, Pool - Outdoor, Tot Lots/Playground
Waterfront N
Water Access N
Accessibility None
Parking Type Attached Garage
Attached Garage 1
Total Parking Spaces 1
Garage Y
Building
Story 3
Sewer Public Sewer
Water Public
Architectural Style Traditional
Level or Stories 3
Additional Building Above Grade, Below Grade
New Construction N
Schools
Elementary Schools Stedwick
Middle Schools Neelsville
High Schools Watkins Mill
School District Montgomery County Public Schools
Others
HOA Fee Include Common Area Maintenance,Management,Pool(s),Reserve Funds,Snow Removal,Trash
Senior Community No
Tax ID 160902995982
Ownership Fee Simple
SqFt Source Assessor
Special Listing Condition Standard
Read Less Info
Want to know what your home might be worth? Contact us for a FREE valuation!

Our team is ready to help you sell your home for the highest possible price ASAP

Bought with Kent C. Lowe • Five Diamond Homes

"My job is to find and attract mastery-based agents to the office, protect the culture, and make sure everyone is happy! "




