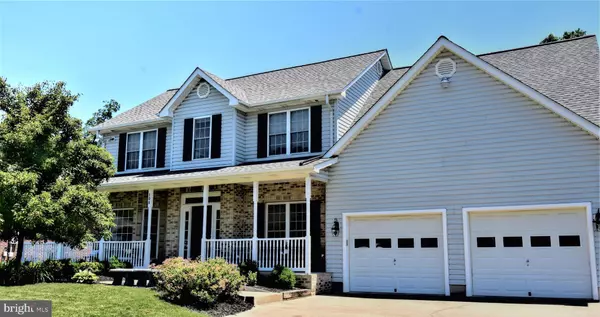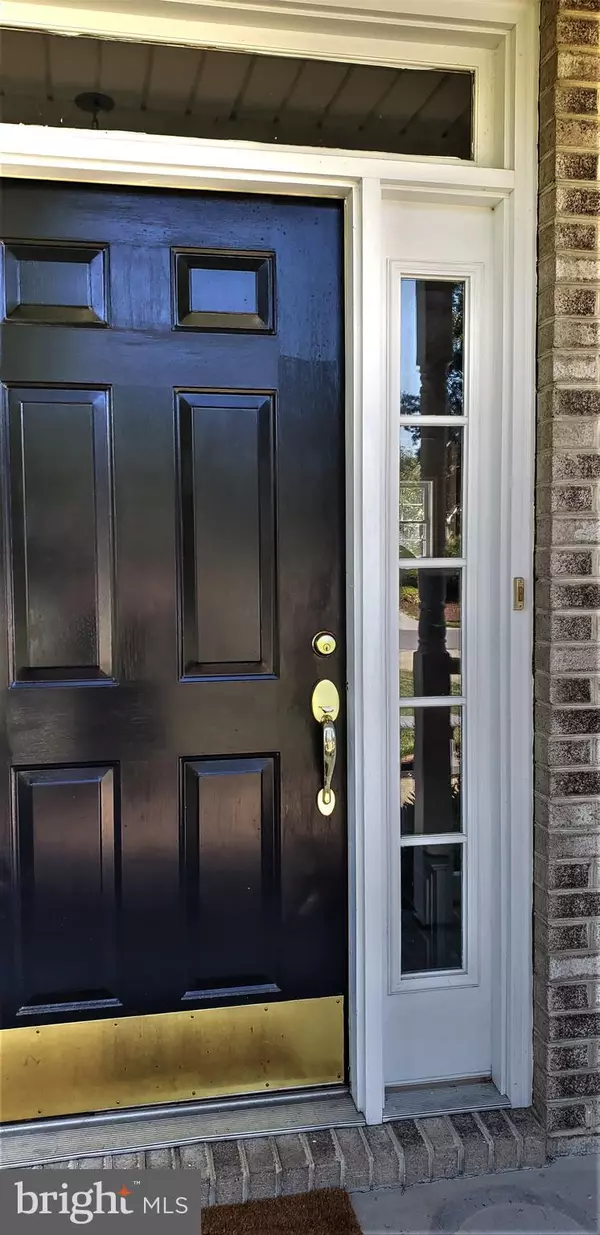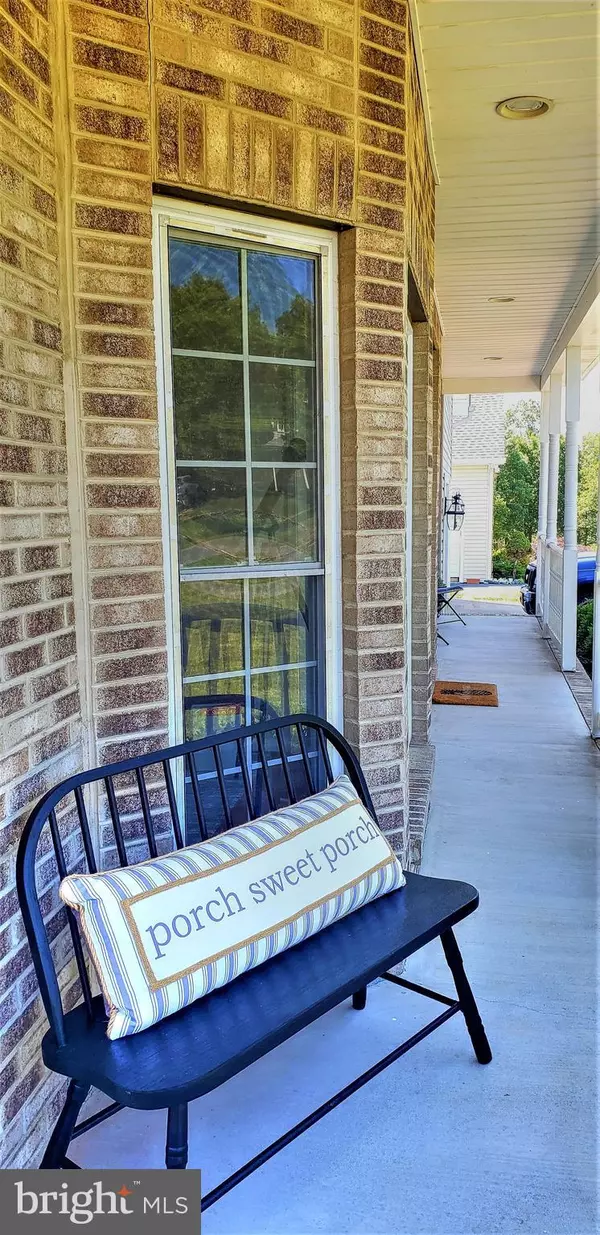For more information regarding the value of a property, please contact us for a free consultation.
Key Details
Sold Price $456,000
Property Type Single Family Home
Sub Type Detached
Listing Status Sold
Purchase Type For Sale
Square Footage 2,393 sqft
Price per Sqft $190
Subdivision Valley Mill Estates
MLS Listing ID VAFV2000134
Sold Date 07/20/21
Style Colonial
Bedrooms 5
Full Baths 3
Half Baths 1
HOA Y/N N
Abv Grd Liv Area 2,393
Originating Board BRIGHT
Year Built 1999
Annual Tax Amount $2,060
Tax Year 2021
Lot Size 0.740 Acres
Acres 0.74
Property Description
A TRUE 5 Bedroom Center Hall Colonial is now awaiting new owners! Located on a quiet cul-de-sac drive in Valley Mill Estates in Winchester, VA, this home has been well maintained and it shows! Short distance to town, close to RT 81 and RT 7, and everything this beautiful area of the USA has to offer. All 5 bedrooms, including the Owners Suite are located on the upper level, the entire level has been freshly painted and the hardwood flooring thoughout is beautiful. Bedrooms 2 and 3 are connected via a Jack-n-Jill bath, bedroom 3 has a huge walk-in closet. Bedroom 4 is located over garage, has closet and additional storage. Bedroom 5 shares hall bath. The laundry room is good size, complete with cabinets, open storage closet and window. Washer and Dryer will convey "As Is". The Owner's Suite is lovely, well lit and tastefully decorated, includes a tray ceiling and ceiling fan and large walk-in closet. The bathroom has a separate tub (soaking only, jets do not work) and shower..
This is a true center hall colonial, gracious foyer is accentuated by gorgeous hardwood floors and staircase. The room to the left of the foyer would be perfect for a den or office or "parlor", off to the right is the "room for all" dining room..again tastefully decorated including chair rail and crown moulding. The kitchen is complete will granite counters, breakfast bar, gas range, frig, counter microwave, recessed lights and hardwood flooring. Also - table space "Eat-In" under skylights, and "coffee bar/Desk with a cabinet. The large pantry is located to the right of the kitchen, as is the access to the garage. Don't miss the 1/2 bath at the end of this hallway!
The Family Room is the only carpeted room in this house, freshly painted..gas fireplace and mantel, French Doors opens to Screen Porch with new ceiling fan, and small deck adjoins, stairs to backyard.
Large unfinished basement with level walk-out access to backyard, ready for finishing! Rough-in for bathroom, brand new gas hot water heater, HVAC (Gas furnace) replaced about 5 years ago. New Roof in May 2020, warranty will convey to new owners.
2 car oversized garage, double wide concrete driveway, level front yard, wrap around covered front porch,...Back shed and playset convey "As Is".
Location
State VA
County Frederick
Zoning RP
Rooms
Other Rooms Living Room, Dining Room, Bedroom 4, Bedroom 5, Kitchen, Family Room, Foyer, Bedroom 1, Bathroom 1, Bathroom 2, Bathroom 3
Basement Full, Walkout Level, Unfinished, Rough Bath Plumb
Interior
Interior Features Carpet, Ceiling Fan(s), Chair Railings, Crown Moldings, Dining Area, Floor Plan - Traditional, Kitchen - Eat-In, Pantry, Stall Shower, Tub Shower, Upgraded Countertops, Walk-in Closet(s), Water Treat System, Wood Floors
Hot Water Natural Gas
Heating Forced Air
Cooling Ceiling Fan(s), Central A/C
Flooring Hardwood, Ceramic Tile, Vinyl
Fireplaces Number 1
Fireplaces Type Gas/Propane
Equipment Dishwasher, Disposal, Dryer, Exhaust Fan, Humidifier, Icemaker, Oven/Range - Gas, Range Hood, Refrigerator, Washer
Fireplace Y
Window Features Bay/Bow,Double Hung,Screens
Appliance Dishwasher, Disposal, Dryer, Exhaust Fan, Humidifier, Icemaker, Oven/Range - Gas, Range Hood, Refrigerator, Washer
Heat Source Natural Gas
Laundry Upper Floor
Exterior
Exterior Feature Deck(s), Porch(es), Screened
Parking Features Garage Door Opener, Inside Access, Oversized
Garage Spaces 2.0
Utilities Available Cable TV, Natural Gas Available, Under Ground
Water Access N
View Trees/Woods
Roof Type Asphalt
Accessibility None
Porch Deck(s), Porch(es), Screened
Attached Garage 2
Total Parking Spaces 2
Garage Y
Building
Lot Description Backs to Trees, Cul-de-sac, Front Yard
Story 2
Foundation Block
Sewer Public Sewer
Water Public
Architectural Style Colonial
Level or Stories 2
Additional Building Above Grade, Below Grade
Structure Type 9'+ Ceilings,Tray Ceilings
New Construction N
Schools
Elementary Schools Redbud Run
Middle Schools James Wood
High Schools Millbrook
School District Frederick County Public Schools
Others
Senior Community No
Tax ID 55G 4 1 17
Ownership Fee Simple
SqFt Source Estimated
Special Listing Condition Standard
Read Less Info
Want to know what your home might be worth? Contact us for a FREE valuation!

Our team is ready to help you sell your home for the highest possible price ASAP

Bought with Leah R Clowser • RE/MAX Roots
"My job is to find and attract mastery-based agents to the office, protect the culture, and make sure everyone is happy! "




