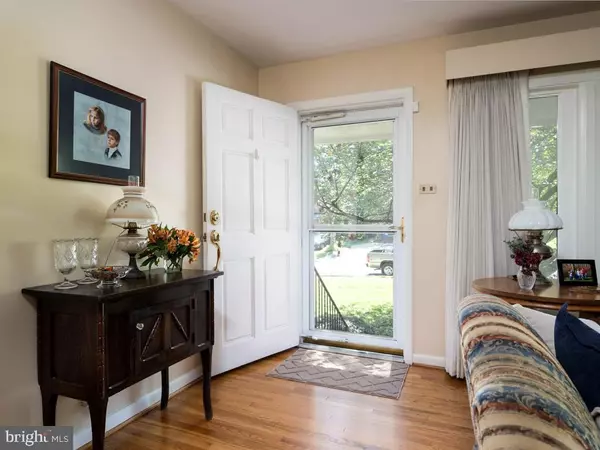For more information regarding the value of a property, please contact us for a free consultation.
Key Details
Sold Price $760,000
Property Type Single Family Home
Sub Type Detached
Listing Status Sold
Purchase Type For Sale
Square Footage 2,428 sqft
Price per Sqft $313
Subdivision Rolf Heights
MLS Listing ID VAFX2006470
Sold Date 08/18/21
Style Raised Ranch/Rambler
Bedrooms 5
Full Baths 3
HOA Y/N N
Abv Grd Liv Area 1,344
Originating Board BRIGHT
Year Built 1953
Annual Tax Amount $6,595
Tax Year 2021
Lot Size 0.254 Acres
Acres 0.25
Property Description
Looking for something exceptional? Tired of a long commute? Want shopping, restaurants, parks, mass transit immediately nearby? How bout a gorgeous deck and covered patio overlooking a large fenced back yard with plenty of space for games and a veggie garden? Is a property that has continually been superbly maintained and updated a necessity? This is it: classic raised rambler in the heart of inside the Beltway Annandale. Tons of gorgeous main level hardwood. Generous sized living room with wood burning fireplace flooded with light from large picture window overlooking grassy front yard. Delightful updated kitchen (granite counter tops, stainless appliances, replacement cabinets, tile flooring, breakfast bar) flows into adjoining dining area and deck beyond. Three main level bedrooms (primary bedroom with walk-in closet, private bath including jetted tub); hall bath with tub. Finished lower level with HUGE recreation room (with second fireplace and entertainment and exercise areas), two bedrooms and full bath (creating very private guest suite), sizeable cedar lined out of season closet/storage room, laundry/utility room with adjoining workshop and door to patio and rear yard. Gas heat and gas tankless water heater. Shed with water and electricity. Shows superbly.
Location
State VA
County Fairfax
Zoning 130
Rooms
Other Rooms Living Room, Dining Room, Primary Bedroom, Bedroom 2, Bedroom 3, Bedroom 4, Bedroom 5, Kitchen, Recreation Room, Workshop, Bathroom 2, Bathroom 3, Primary Bathroom
Basement Daylight, Full, Rear Entrance, Walkout Level, Partially Finished
Main Level Bedrooms 3
Interior
Hot Water Natural Gas, Tankless
Heating Forced Air
Cooling Central A/C
Fireplaces Number 2
Equipment Built-In Microwave, Dishwasher, Disposal, Dryer, Icemaker, Humidifier, Oven/Range - Electric, Refrigerator, Washer, Water Heater - Tankless
Appliance Built-In Microwave, Dishwasher, Disposal, Dryer, Icemaker, Humidifier, Oven/Range - Electric, Refrigerator, Washer, Water Heater - Tankless
Heat Source Natural Gas
Exterior
Exterior Feature Deck(s), Patio(s)
Garage Spaces 2.0
Water Access N
Accessibility None
Porch Deck(s), Patio(s)
Total Parking Spaces 2
Garage N
Building
Story 2
Sewer Public Sewer
Water Public
Architectural Style Raised Ranch/Rambler
Level or Stories 2
Additional Building Above Grade, Below Grade
New Construction N
Schools
Elementary Schools Mason Crest
Middle Schools Poe
High Schools Falls Church
School District Fairfax County Public Schools
Others
Senior Community No
Tax ID 0603 18 0068
Ownership Fee Simple
SqFt Source Assessor
Special Listing Condition Standard
Read Less Info
Want to know what your home might be worth? Contact us for a FREE valuation!

Our team is ready to help you sell your home for the highest possible price ASAP

Bought with William S Gaskins • KW United
"My job is to find and attract mastery-based agents to the office, protect the culture, and make sure everyone is happy! "




