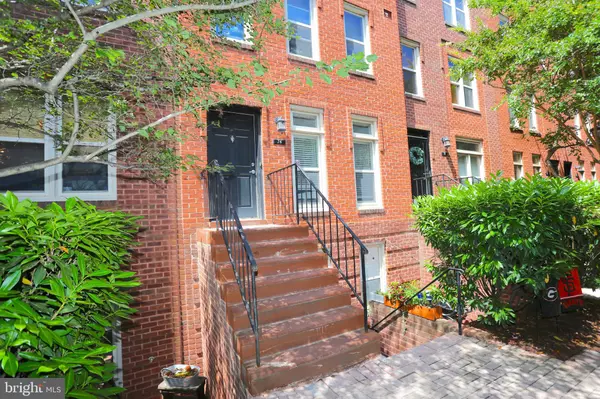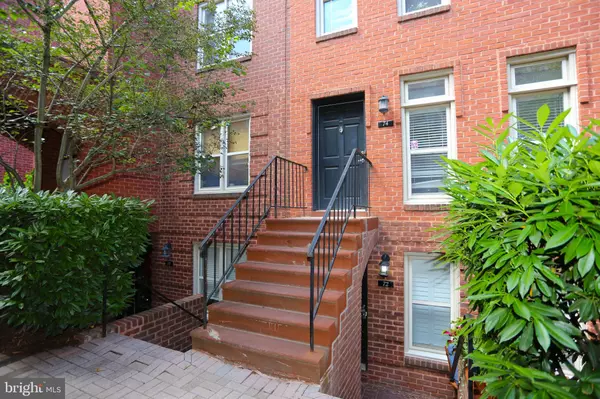For more information regarding the value of a property, please contact us for a free consultation.
Key Details
Sold Price $405,000
Property Type Condo
Sub Type Condo/Co-op
Listing Status Sold
Purchase Type For Sale
Square Footage 686 sqft
Price per Sqft $590
Subdivision Car Barn
MLS Listing ID DCDC520148
Sold Date 08/19/21
Style Contemporary
Bedrooms 1
Full Baths 1
Condo Fees $294/mo
HOA Y/N N
Abv Grd Liv Area 686
Originating Board BRIGHT
Year Built 1980
Annual Tax Amount $2,195
Tax Year 2020
Property Description
RARELY AVAILABLE!!! Fabulous turnkey 1 Bedroom, 1 Bath Condominium in the coveted historic Car Barn Condominium community on Capitol Hill. Gorgeous Bamboo Wood floors run throughout the unit, with an elegantly updated kitchen with Light Cabinetry, Granite Countertops, custom marble backsplash and high end stainless Frigidaire Appliances. The unit has been freshly painted in a universal, neutral light gray hue. The sunny living room features a stunning wood burning fireplace that creates a tasteful focal point in the home. A short corridor leads to an updated full bathroom with custom tile in the shower, an in unit washer and dryer, tons of closet space and the Master Bedroom. The Master Bedroom is sunny and spacious and features several large windows with second level views of the grounds and greenery. The massive L-shaped design of the Historic Car Barn lends itself well to a wonderful interior courtyard. Residents enjoy the community pool, covered parking and the security of 30 foot gates. The Car Barn location on Capitol Hill in the Lincoln Park neighborhood is a short ten minute walk to the Eastern Market Metro Station and all the venues on Barracks Row. Fabulous location...this won't last long!
Location
State DC
County Washington
Zoning RES
Rooms
Main Level Bedrooms 1
Interior
Interior Features Combination Dining/Living, Floor Plan - Open, Kitchen - Galley, Upgraded Countertops, Wood Floors
Hot Water Electric
Heating Heat Pump - Gas BackUp
Cooling Central A/C
Flooring Hardwood
Fireplaces Number 1
Equipment Built-In Microwave, Dishwasher, Dryer - Front Loading, Oven/Range - Gas, Refrigerator, Washer - Front Loading
Furnishings No
Fireplace Y
Appliance Built-In Microwave, Dishwasher, Dryer - Front Loading, Oven/Range - Gas, Refrigerator, Washer - Front Loading
Heat Source Electric
Laundry Dryer In Unit, Washer In Unit
Exterior
Amenities Available Pool - Outdoor
Water Access N
Accessibility None
Garage N
Building
Story 1
Unit Features Garden 1 - 4 Floors
Sewer Public Sewer
Water Public
Architectural Style Contemporary
Level or Stories 1
Additional Building Above Grade, Below Grade
New Construction N
Schools
School District District Of Columbia Public Schools
Others
Pets Allowed Y
HOA Fee Include Water,Taxes,Snow Removal,Pool(s),Lawn Maintenance,Ext Bldg Maint,Common Area Maintenance
Senior Community No
Tax ID 1057//2026
Ownership Condominium
Acceptable Financing Cash, Conventional, FHA, VA
Listing Terms Cash, Conventional, FHA, VA
Financing Cash,Conventional,FHA,VA
Special Listing Condition Standard
Pets Allowed Case by Case Basis
Read Less Info
Want to know what your home might be worth? Contact us for a FREE valuation!

Our team is ready to help you sell your home for the highest possible price ASAP

Bought with Jack C Nix • Compass
"My job is to find and attract mastery-based agents to the office, protect the culture, and make sure everyone is happy! "




