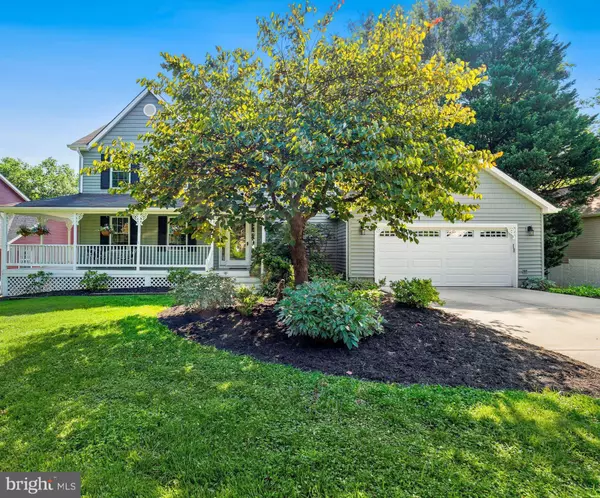For more information regarding the value of a property, please contact us for a free consultation.
Key Details
Sold Price $676,000
Property Type Single Family Home
Sub Type Detached
Listing Status Sold
Purchase Type For Sale
Square Footage 3,121 sqft
Price per Sqft $216
Subdivision Colesville Park
MLS Listing ID MDMC2011264
Sold Date 09/24/21
Style Traditional
Bedrooms 5
Full Baths 3
Half Baths 1
HOA Y/N N
Abv Grd Liv Area 2,252
Originating Board BRIGHT
Year Built 1983
Annual Tax Amount $5,200
Tax Year 2021
Lot Size 0.298 Acres
Acres 0.3
Property Description
Fantastic home in quiet community in great location! The front porch deck provides the perfect place for relaxation and wraps around to a 2-level deck with a commanding view of the amazing backyard. Gorgeous hardwood floors are throughout the first and second levels, adjoined by a hardwood staircase. Living room features French doors to the wrap-around deck. The bright formal dining room leads to the spacious updated gourmet kitchen with granite countertops, stainless appliances, and breakfast area with sliding doors to the upper deck. The step-down to the family room has sliding doors to the upper deck. Enjoy movies, cable and other entertainment with ceiling-mounted projector and remote-controlled big screen. The second level features four bedrooms, including a large primary bedroom, and two full baths. The entire lower level has a sizable In-Law Suite with carpeted bedroom, tiled full bath, tiled kitchen area with refrigerator, and living/recreation room and office space with wood plank flooring; washer & dryer; and private entrance from the lower deck. Eight ceiling fans add charm and functionality to this home. It is near major commuter routes, shopping, a diversity of houses of worship, and Heyser Farms, a popular local fresh produce and roadside market. Extra features include a large 2-car garage; a storage shed with electricity and running water; an outdoor shower; upper deck reinforced and pre-wired for hot tub installation; new vinyl siding and 19" of attic insulation; powder room and washer & dryer are adjacent to the kitchen on the main level. One-year seller-paid Cinch Home Warranty policy covers HVAC, plumbing and electrical systems, and most major appliances major. Hurry!!
Location
State MD
County Montgomery
Zoning RE2C
Rooms
Other Rooms Living Room, Dining Room, Kitchen, Family Room, Foyer, Laundry, Other, Recreation Room
Basement Connecting Stairway, Daylight, Partial, Heated, Improved, Outside Entrance, Windows
Interior
Interior Features 2nd Kitchen, Attic, Cedar Closet(s), Crown Moldings, Family Room Off Kitchen, Formal/Separate Dining Room, Kitchen - Table Space, Recessed Lighting, Soaking Tub, Tub Shower, Upgraded Countertops, Walk-in Closet(s), Wood Floors, Chair Railings
Hot Water Natural Gas
Heating Forced Air
Cooling Central A/C
Flooring Hardwood, Partially Carpeted, Laminated
Fireplaces Number 1
Fireplaces Type Mantel(s), Stone, Screen
Equipment Built-In Microwave, Built-In Range, Cooktop, Disposal, Dishwasher, Dryer - Electric, Extra Refrigerator/Freezer, Icemaker, Refrigerator
Furnishings No
Fireplace Y
Appliance Built-In Microwave, Built-In Range, Cooktop, Disposal, Dishwasher, Dryer - Electric, Extra Refrigerator/Freezer, Icemaker, Refrigerator
Heat Source Natural Gas
Laundry Main Floor
Exterior
Exterior Feature Deck(s), Wrap Around, Porch(es)
Parking Features Garage - Front Entry, Garage Door Opener, Additional Storage Area
Garage Spaces 6.0
Utilities Available Electric Available, Natural Gas Available, Cable TV Available, Phone Available
Water Access N
Roof Type Asphalt
Accessibility None
Porch Deck(s), Wrap Around, Porch(es)
Attached Garage 2
Total Parking Spaces 6
Garage Y
Building
Lot Description Backs to Trees, Stream/Creek
Story 3
Sewer Public Sewer
Water Public
Architectural Style Traditional
Level or Stories 3
Additional Building Above Grade, Below Grade
New Construction N
Schools
School District Montgomery County Public Schools
Others
Pets Allowed Y
Senior Community No
Tax ID 160502148603
Ownership Fee Simple
SqFt Source Assessor
Security Features Carbon Monoxide Detector(s),Smoke Detector
Horse Property N
Special Listing Condition Standard
Pets Allowed No Pet Restrictions
Read Less Info
Want to know what your home might be worth? Contact us for a FREE valuation!

Our team is ready to help you sell your home for the highest possible price ASAP

Bought with Ben Fazeli • Long & Foster Real Estate, Inc.
"My job is to find and attract mastery-based agents to the office, protect the culture, and make sure everyone is happy! "




