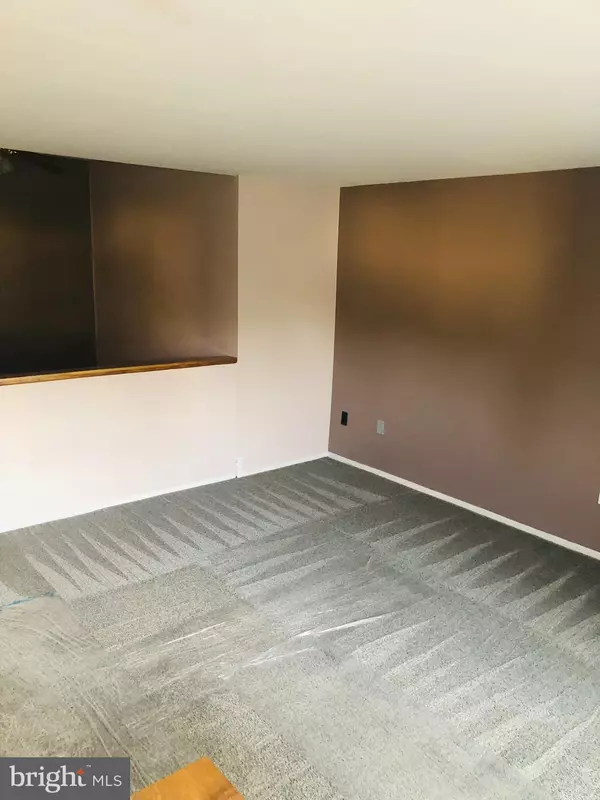For more information regarding the value of a property, please contact us for a free consultation.
Key Details
Sold Price $290,000
Property Type Condo
Sub Type Condo/Co-op
Listing Status Sold
Purchase Type For Sale
Square Footage 1,054 sqft
Price per Sqft $275
Subdivision Bentley Village
MLS Listing ID VAFX2014902
Sold Date 10/29/21
Style Unit/Flat,Traditional
Bedrooms 2
Full Baths 2
Condo Fees $207/mo
HOA Y/N N
Abv Grd Liv Area 1,054
Originating Board BRIGHT
Year Built 1974
Annual Tax Amount $3,021
Tax Year 2021
Property Description
Awesome location just off the Fairfax County Parkway and Rolling Road in Springfield, this light filled condo makes for an easy commute as well as everyday living. Two bedroom - Two bath one level condo. Stainless Steel appliances in kitchen - Hardwood and New Carpet in living areas. Walk in closet in Primary bedroom with spacious bath. Plenty of storage throughout. Washer/Dryer in laundry room off of kitchen with storage. Private fenced patio outside of living room through slider door and gate. Low condo fee includes water/sewer/trash/snow removal and common areas. Condo faces large grass area for quiet enjoyment. Easy access to Fairfax County Pkwy and I-395. Approx. 3 miles to Springfield/Franconia Metro & VRE. Approx. 1 mile to Park/Ride along Hunter Village Dr. with Fairfax Connector Express bus to Pentagon. Approx. 1 mile to Ft Belvoir North Area & NGA building and 5 miles to Ft Belvoir Main Gate & Army Hospital. Close to Kingstowne, Springfield Town Center, Whole Foods just up Rolling Rd, and Wegmans. Fairfax County Trails nearby.
Location
State VA
County Fairfax
Zoning 213
Rooms
Main Level Bedrooms 2
Interior
Interior Features Carpet, Ceiling Fan(s), Combination Dining/Living, Floor Plan - Open, Tub Shower, Stall Shower, Walk-in Closet(s), Window Treatments, Wood Floors
Hot Water Electric
Heating Forced Air
Cooling Central A/C
Flooring Carpet, Hardwood, Vinyl, Ceramic Tile
Equipment Built-In Microwave, Built-In Range, Dishwasher, Disposal, Dryer, Icemaker, Oven/Range - Electric, Refrigerator, Stainless Steel Appliances, Washer, Water Heater
Furnishings No
Fireplace N
Appliance Built-In Microwave, Built-In Range, Dishwasher, Disposal, Dryer, Icemaker, Oven/Range - Electric, Refrigerator, Stainless Steel Appliances, Washer, Water Heater
Heat Source Electric
Laundry Washer In Unit, Dryer In Unit
Exterior
Parking On Site 1
Utilities Available Electric Available, Cable TV Available
Amenities Available Common Grounds, Jog/Walk Path, Reserved/Assigned Parking
Water Access N
Roof Type Composite,Shingle
Accessibility None
Garage N
Building
Story 1
Unit Features Garden 1 - 4 Floors
Sewer Public Sewer
Water Public
Architectural Style Unit/Flat, Traditional
Level or Stories 1
Additional Building Above Grade, Below Grade
New Construction N
Schools
School District Fairfax County Public Schools
Others
Pets Allowed Y
HOA Fee Include Common Area Maintenance,Ext Bldg Maint,Water,Sewer,Snow Removal,Trash
Senior Community No
Tax ID 0894 07 0005C
Ownership Condominium
Horse Property N
Special Listing Condition Standard
Pets Allowed No Pet Restrictions
Read Less Info
Want to know what your home might be worth? Contact us for a FREE valuation!

Our team is ready to help you sell your home for the highest possible price ASAP

Bought with Lucia Mendoza • KW United
"My job is to find and attract mastery-based agents to the office, protect the culture, and make sure everyone is happy! "




