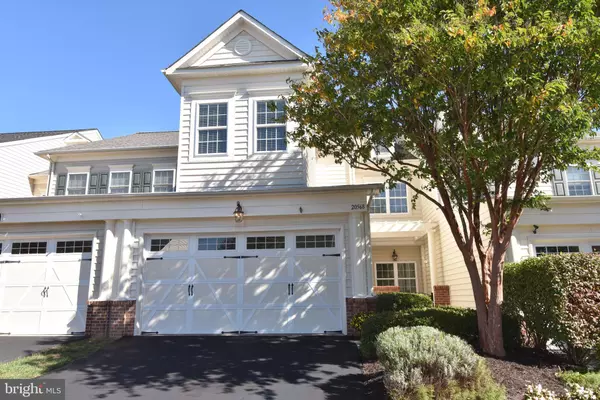For more information regarding the value of a property, please contact us for a free consultation.
Key Details
Sold Price $630,000
Property Type Townhouse
Sub Type Interior Row/Townhouse
Listing Status Sold
Purchase Type For Sale
Square Footage 2,671 sqft
Price per Sqft $235
Subdivision Potomac Green
MLS Listing ID VALO2010736
Sold Date 11/12/21
Style Other
Bedrooms 3
Full Baths 3
Half Baths 1
HOA Fees $275/mo
HOA Y/N Y
Abv Grd Liv Area 2,671
Originating Board BRIGHT
Year Built 2006
Annual Tax Amount $5,531
Tax Year 2021
Lot Size 3,485 Sqft
Acres 0.08
Property Description
Beautiful villa style townhome in the highly sough-after Potomac Green neighborhood! Popular Regency model with over 2,600 square feet on two finished levels. Gorgeous kitchen with maple cabinets, Corian countertops, tile backsplash and stainless steel appliances. Stunning two story family room with gas fireplace. Private concrete patio overlooking trees and open space "great views". Modern light fixtures and LED recessed lighting. New Berber carpet and freshly painted from top to bottom. Recent updates: Ceiling Fans 2021, Garage Door Opener 2021, Kitchen Appliances 2020, Roof 2019. HOA amenities: Club House, Community Center, Fitness Center, Indoor Pool, Outdoor Pool, Tennis Courts, Picnic Areas, Walking Trails and much more. Shows like a model-must see.
Location
State VA
County Loudoun
Zoning 04
Rooms
Other Rooms Dining Room, Primary Bedroom, Bedroom 2, Bedroom 3, Kitchen, Family Room, Loft, Office
Main Level Bedrooms 1
Interior
Interior Features Ceiling Fan(s), Chair Railings, Recessed Lighting, Upgraded Countertops, Walk-in Closet(s), Window Treatments
Hot Water Natural Gas
Heating Forced Air
Cooling Central A/C
Flooring Carpet, Ceramic Tile
Fireplaces Number 1
Equipment Dishwasher, Microwave, Oven/Range - Gas, Refrigerator, Washer, Dryer
Window Features Double Hung,Double Pane
Appliance Dishwasher, Microwave, Oven/Range - Gas, Refrigerator, Washer, Dryer
Heat Source Natural Gas
Exterior
Garage Garage - Front Entry, Garage Door Opener
Garage Spaces 2.0
Waterfront N
Water Access N
View Panoramic, Trees/Woods
Roof Type Architectural Shingle
Accessibility Other
Parking Type Attached Garage
Attached Garage 2
Total Parking Spaces 2
Garage Y
Building
Story 2
Foundation Slab
Sewer Public Sewer
Water Public
Architectural Style Other
Level or Stories 2
Additional Building Above Grade, Below Grade
Structure Type 9'+ Ceilings
New Construction N
Schools
Elementary Schools Steuart W. Weller
Middle Schools Belmont Ridge
High Schools Riverside
School District Loudoun County Public Schools
Others
Senior Community Yes
Age Restriction 55
Tax ID 058381823000
Ownership Fee Simple
SqFt Source Assessor
Special Listing Condition Standard
Read Less Info
Want to know what your home might be worth? Contact us for a FREE valuation!

Our team is ready to help you sell your home for the highest possible price ASAP

Bought with Karen A Miller • Compass

"My job is to find and attract mastery-based agents to the office, protect the culture, and make sure everyone is happy! "




