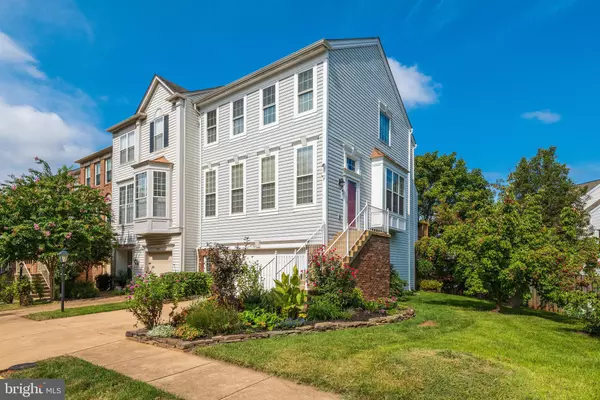For more information regarding the value of a property, please contact us for a free consultation.
Key Details
Sold Price $581,000
Property Type Townhouse
Sub Type End of Row/Townhouse
Listing Status Sold
Purchase Type For Sale
Square Footage 2,138 sqft
Price per Sqft $271
Subdivision Cascades
MLS Listing ID VALO2008822
Sold Date 11/18/21
Style Other
Bedrooms 3
Full Baths 3
Half Baths 1
HOA Fees $88/mo
HOA Y/N Y
Abv Grd Liv Area 2,138
Originating Board BRIGHT
Year Built 1995
Annual Tax Amount $4,525
Tax Year 2021
Lot Size 2,614 Sqft
Acres 0.06
Property Description
OPEN HOUSE SUNDAY, OCT. 3RD from 12-3pm.
Incredible 3 bedroom, 3. 5 bath END UNIT townhouse located in CASCADES community of Sterling. This amazing property is over 2100 square feet on 3 levels. There is a dedicated entryway with coat closet upon entering the home. Hardwood floors throughout the entire main level. You will have plenty of natural light in your family room with 4 large windows. Off the family room is your dining room with windows looking into common space. The kitchen features stainless steal appliances, granite countertops, and eat in kitchen area. Off the kitchen you will find a bonus room with fireplace that can be used for a sitting area, office, or play area! The large deck off the back of the house completes this level.
Upstairs you will find your PRIMARY suite with large custom walk in closet. Your primary bath is equally as fantastic with double sinks, jetted tub, and walk in shower. Bedroom #2 is just down the hall with a custom closet. Bedroom #3 has a build in MURPHY bed that will convey with the house and a custom closet as well. Completing this level is a hall bath shared by Bed 2 and 3.
The basement level has a custom built in desk and MURPHY bed that will convey with the property. This is a great spot for guests. On the basement level you will find your THIRD FULL BATH with standup shower. The laundry area is located here as well with your garage entrance. This level is completed with your lower deck and is the perfect spot to enjoy your morning cup of coffee.
This property has been well maintained and taken care of. Great Loudoun county schools and location makes this home a GEM!!!!
Location
State VA
County Loudoun
Zoning 18
Rooms
Other Rooms Living Room, Dining Room, Primary Bedroom, Bedroom 2, Bedroom 3, Kitchen, Game Room, Family Room, Foyer
Basement Rear Entrance, Fully Finished
Interior
Interior Features Kitchen - Island, Dining Area, Kitchen - Eat-In
Hot Water Natural Gas
Heating Forced Air
Cooling Central A/C
Fireplaces Number 1
Fireplace Y
Heat Source Natural Gas
Exterior
Exterior Feature Deck(s)
Parking Features Garage - Front Entry
Garage Spaces 2.0
Water Access N
Roof Type Asphalt
Accessibility None
Porch Deck(s)
Attached Garage 2
Total Parking Spaces 2
Garage Y
Building
Story 3
Foundation Other
Sewer Public Sewer
Water Public
Architectural Style Other
Level or Stories 3
Additional Building Above Grade, Below Grade
New Construction N
Schools
Elementary Schools Lowes Island
Middle Schools Seneca Ridge
High Schools Dominion
School District Loudoun County Public Schools
Others
Senior Community No
Tax ID 007386184000
Ownership Fee Simple
SqFt Source Assessor
Acceptable Financing Cash, Conventional, FHA, Negotiable, VA
Listing Terms Cash, Conventional, FHA, Negotiable, VA
Financing Cash,Conventional,FHA,Negotiable,VA
Special Listing Condition Standard
Read Less Info
Want to know what your home might be worth? Contact us for a FREE valuation!

Our team is ready to help you sell your home for the highest possible price ASAP

Bought with Nicole Nellis Cockrell • Keller Williams Fairfax Gateway
"My job is to find and attract mastery-based agents to the office, protect the culture, and make sure everyone is happy! "




