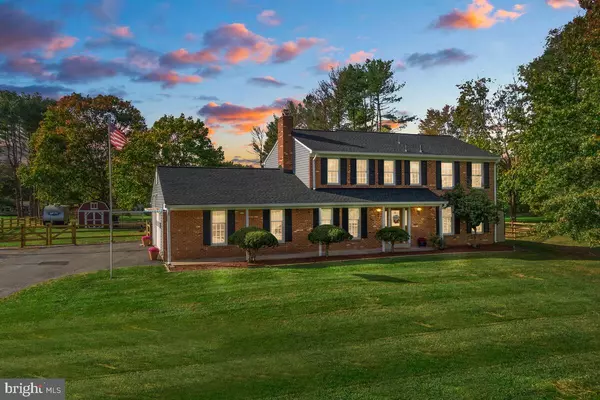For more information regarding the value of a property, please contact us for a free consultation.
Key Details
Sold Price $682,000
Property Type Single Family Home
Sub Type Detached
Listing Status Sold
Purchase Type For Sale
Square Footage 2,334 sqft
Price per Sqft $292
Subdivision Hickory Grove
MLS Listing ID VAPW2010936
Sold Date 11/19/21
Style Colonial
Bedrooms 4
Full Baths 2
Half Baths 1
HOA Y/N N
Abv Grd Liv Area 2,334
Originating Board BRIGHT
Year Built 1973
Annual Tax Amount $5,554
Tax Year 2021
Lot Size 1.500 Acres
Acres 1.5
Property Description
Welcome to your new home situated on 1.5 acres of flat usable land in Haymarket! This brick front colonial with side load garage has been freshly painted and newly updated and is move-in ready! Upgrades galore including: updated kitchen with quartz, new backsplash, sink, faucet and brand new flooring. Light filled breakfast room off of the kitchen shines with new flooring and lighting. Newly refinished hardwood flooring in dining room, living room and the entire upper level. New lighting throughout the home. Spacious bedrooms on upper level with a versatile loft that can be used as an office, additional hang out space or enclosed to create another bedroom. Remodeled upstairs hall bathroom. Updated powder room. Other updates include: New roof, siding, and gutters in 2019. New fence and hot water heater, 2021. Newly built chicken coop in 2020. New well in 2010. Septic was emptied in 2020, New pressure tank, 2020. Screened-in porch, patio, firepit and shed create an amazing outdoor space for you to enjoy. Sought-after school triad and minutes to the Loudoun county line, this location is super convenient right off of Route 15 and minutes to downtown Haymarket, I66 and Route 50. FIOS for high speed internet. Open Sunday, 1-3pm!
Location
State VA
County Prince William
Zoning A1
Rooms
Other Rooms Living Room, Dining Room, Primary Bedroom, Bedroom 2, Bedroom 3, Bedroom 4, Kitchen, Family Room, Foyer, Breakfast Room, Laundry, Loft
Interior
Interior Features Breakfast Area, Family Room Off Kitchen, Kitchen - Table Space, Dining Area, Primary Bath(s), Chair Railings, Crown Moldings, Wood Floors, Floor Plan - Traditional
Hot Water Electric
Heating Forced Air, Heat Pump(s), Wood Burn Stove
Cooling Attic Fan, Ceiling Fan(s), Central A/C, Heat Pump(s)
Flooring Luxury Vinyl Plank, Hardwood
Fireplaces Number 1
Fireplaces Type Mantel(s)
Equipment Cooktop, Dishwasher, Dryer, Exhaust Fan, Oven - Double, Oven - Self Cleaning, Oven - Wall, Oven/Range - Electric, Range Hood, Refrigerator, Washer
Fireplace Y
Appliance Cooktop, Dishwasher, Dryer, Exhaust Fan, Oven - Double, Oven - Self Cleaning, Oven - Wall, Oven/Range - Electric, Range Hood, Refrigerator, Washer
Heat Source Central, Electric, Oil
Laundry Main Floor
Exterior
Exterior Feature Patio(s), Porch(es), Screened
Parking Features Garage Door Opener, Garage - Side Entry
Garage Spaces 8.0
Fence Split Rail, Rear
Utilities Available Cable TV Available
Water Access N
View Mountain, Scenic Vista
Roof Type Architectural Shingle
Street Surface Black Top
Accessibility None
Porch Patio(s), Porch(es), Screened
Attached Garage 2
Total Parking Spaces 8
Garage Y
Building
Lot Description Cleared
Story 2
Foundation Crawl Space
Sewer Septic = # of BR
Water Well
Architectural Style Colonial
Level or Stories 2
Additional Building Above Grade, Below Grade
New Construction N
Schools
Elementary Schools Gravely
High Schools Battlefield
School District Prince William County Public Schools
Others
Senior Community No
Tax ID 7301-52-5470
Ownership Fee Simple
SqFt Source Assessor
Special Listing Condition Standard
Read Less Info
Want to know what your home might be worth? Contact us for a FREE valuation!

Our team is ready to help you sell your home for the highest possible price ASAP

Bought with Rheema H Ziadeh • Redfin Corporation
"My job is to find and attract mastery-based agents to the office, protect the culture, and make sure everyone is happy! "




