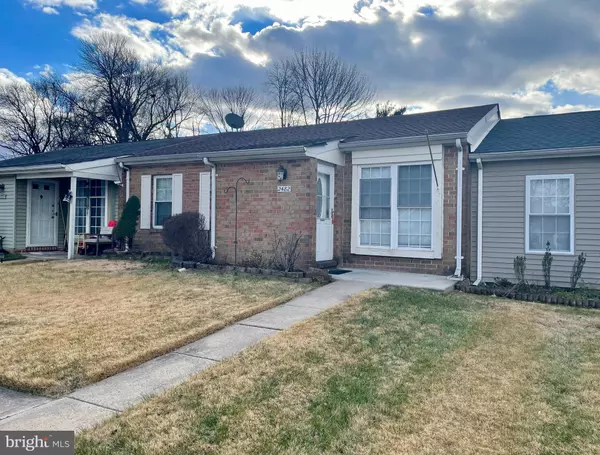For more information regarding the value of a property, please contact us for a free consultation.
Key Details
Sold Price $288,000
Property Type Townhouse
Sub Type Interior Row/Townhouse
Listing Status Sold
Purchase Type For Sale
Square Footage 1,094 sqft
Price per Sqft $263
Subdivision Neshaminy Valley
MLS Listing ID PABU2017562
Sold Date 02/18/22
Style Ranch/Rambler
Bedrooms 2
Full Baths 1
HOA Y/N N
Abv Grd Liv Area 1,094
Originating Board BRIGHT
Year Built 1976
Annual Tax Amount $3,881
Tax Year 2021
Lot Size 3,100 Sqft
Acres 0.07
Lot Dimensions 31.00 x 100.00
Property Description
**** Best and Final Offers DUE by noon EST on Wednesday 1/26/2022.... showings will be approved through Tuesday evening 1/25/2022 ****
Looking for a home that gives you the perfect combination between quiet residential, and being in the middle of it all? Look no further, 2482 Webster Ct. is the perfect place to call home. Located on a quiet, dead end, residential, street containing no thru traffic, and wonderful neighbors, but still within an 8 minute drive of everything you could want or need. Access to grocery stores, banks, parks, playgrounds, malls, public schools ranging all the way from Kindergarten - 12th grade, Parx Casino & Race Track, as well as interchanges for the PA Turnpike, Route 1, and Interstate 295 / 95 are all conveniently located. This location truly offers it all when it comes to balance between quiet home life, and having the world at your fingertips.
As if the location wasnt enough, this home comes with a new roof (2019), and the nicest kitchen on the block. The beautiful updated kitchen containing cherry cabinets, granite countertops, and stainless steel appliances will welcome you and your guests, as will your updated hall bath. Enter the home through your front door containing electronic key code access to work the deadbolt, and hang your belongings in the generously sized entryway closet. Upon entering the main gathering area of the home, you will notice large windows bringing in natural light, vaulted ceilings containing a tasteful electronically controlled ceiling fan, and and a seamless flow into the aforementioned kitchen with a welcoming open concept. Off the kitchen, you will find a laundry area containing a virtually new dryer (6 months), as well as access to your fenced in back yard with new (1 year old) privacy fence, fire pit, and wooden storage shed. Originally designed as a 3 bedroom home, 2482 Webster Ct. has been converted into a 2 bedroom in order to provide a more expansive master including his and hers lighted closets, and multiple windows for natural light. Both the master, and second bedroom are outfitted with ceiling fans and bright overhead lighting. Additionally, the second bedroom contains a walk in closet, as well as pull down access to the overhead attic for added storage space.
If you are looking for the perfect starter home, or downsize to single floor living, 2482 Webster Ct. is without a doubt the home for you. Perfect location, wonderful amenities, low taxes, and so much more make this a fantastic home to call your own. Schedule youre showing today. This one wont last!
Location
State PA
County Bucks
Area Bensalem Twp (10102)
Zoning R3
Rooms
Other Rooms Living Room, Dining Room, Primary Bedroom, Kitchen, Bedroom 1, Other, Attic, Full Bath
Main Level Bedrooms 2
Interior
Interior Features Ceiling Fan(s), Dining Area, Attic, Combination Dining/Living, Entry Level Bedroom, Floor Plan - Open, Tub Shower, Upgraded Countertops, Walk-in Closet(s), Window Treatments
Hot Water Electric
Heating Heat Pump - Electric BackUp, Forced Air
Cooling Central A/C
Flooring Fully Carpeted, Vinyl
Equipment Dishwasher, Built-In Microwave, Dryer, Oven/Range - Electric, Refrigerator, Stainless Steel Appliances, Washer, Water Heater
Furnishings No
Fireplace N
Window Features Energy Efficient,Replacement
Appliance Dishwasher, Built-In Microwave, Dryer, Oven/Range - Electric, Refrigerator, Stainless Steel Appliances, Washer, Water Heater
Heat Source Electric
Laundry Main Floor
Exterior
Garage Spaces 2.0
Fence Privacy
Utilities Available Cable TV
Water Access N
Roof Type Pitched,Shingle
Street Surface Paved
Accessibility None
Total Parking Spaces 2
Garage N
Building
Lot Description Front Yard, Rear Yard
Story 1
Foundation Slab
Sewer Public Sewer
Water Public
Architectural Style Ranch/Rambler
Level or Stories 1
Additional Building Above Grade, Below Grade
Structure Type Cathedral Ceilings
New Construction N
Schools
Elementary Schools Valley
High Schools Bensalem Township
School District Bensalem Township
Others
Pets Allowed Y
Senior Community No
Tax ID 02-049-043
Ownership Fee Simple
SqFt Source Assessor
Acceptable Financing Conventional, VA, FHA 203(b)
Listing Terms Conventional, VA, FHA 203(b)
Financing Conventional,VA,FHA 203(b)
Special Listing Condition Standard
Pets Allowed No Pet Restrictions
Read Less Info
Want to know what your home might be worth? Contact us for a FREE valuation!

Our team is ready to help you sell your home for the highest possible price ASAP

Bought with Robert E Sulecki • Exceed Realty
"My job is to find and attract mastery-based agents to the office, protect the culture, and make sure everyone is happy! "




