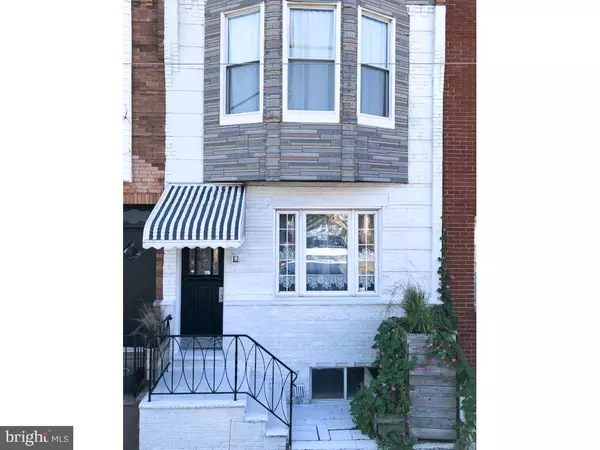For more information regarding the value of a property, please contact us for a free consultation.
Key Details
Sold Price $350,000
Property Type Townhouse
Sub Type Interior Row/Townhouse
Listing Status Sold
Purchase Type For Sale
Square Footage 1,404 sqft
Price per Sqft $249
Subdivision Lower Moyamensing
MLS Listing ID PAPH2021710
Sold Date 03/01/22
Style Straight Thru
Bedrooms 3
Full Baths 1
Half Baths 1
HOA Y/N N
Abv Grd Liv Area 1,404
Originating Board BRIGHT
Year Built 1925
Annual Tax Amount $2,384
Tax Year 2021
Lot Size 1,200 Sqft
Acres 0.03
Lot Dimensions 15.00 x 80.00
Property Description
Welcome to 932 West Porter Street! This historic row home has been lovingly restored with custom finishes in every room.
Entering through the original front door, you are greeted by a tiled foyer with exposed brick which connects to a spacious living room. The living room features 10 foot ceilings with exposed beams and custom baseboard moldings throughout. Through the living room, you will enter into a striking dining room area which flows directly into the huge gourmet kitchen. The renovated open kitchen features abundant counter space with an eat-in bar, European stainless steel appliances, subway tile backsplash, and floating walnut shelves. The main level also offers a jewel box powder room with Anthropologie wallpaper and porcelain penny tile floor.
On the second floor, you will find a primary bedroom with a custom open walk-in closet; a fashion-lover's dream! This room features custom wall treatments throughout. The full bath has been recently reappointed with a brass pedestal sink to complement the newly-glazed cast iron tub. The remaining portion of the second floor offers 2 additional bedrooms. The middle bedroom features an open closet with custom shelving. The front bedrooms large bay window lets in plenty of natural light, highlighting the moldings and custom open closet.
Perhaps the most notable feature of this property is the generously sized backyard; your own hidden garden oasis. Decorative wooden arches clad in morning glories surround the wraparound deck, seating area, and intermittent cocktail pool. The center of the yard can be filled with water and used as a cocktail pool, then it drains directly into the storm drain so no filtration or maintenance is needed. It's an amazing outdoor space perfect for entertaining.
Some additional features and improvements of the home include:
Hardwood floors throughout
Upgraded electrical with inspection (2021)
Upgraded central air system (2 years old)
Upgraded gas heating system (6 years old)
New European refrigerator (2021)
New storm door (2020)
Double-paned windows
This property is conveniently located within walking distance to bustling East Passyunk Avenue, the Stadium District, Marconi Plaza, the Broad Street Line, and public transportation.
Everyone falls in love with this magical home and it wont last long. Schedule your appointment today!
Location
State PA
County Philadelphia
Area 19148 (19148)
Zoning RSA5
Rooms
Other Rooms Living Room, Dining Room, Kitchen, Basement
Basement Full, Unfinished
Interior
Hot Water Natural Gas
Heating Forced Air
Cooling Central A/C
Flooring Hardwood
Heat Source Natural Gas
Exterior
Water Access N
Roof Type Asphalt
Accessibility None
Garage N
Building
Story 3
Foundation Block
Sewer Public Sewer
Water Public
Architectural Style Straight Thru
Level or Stories 3
Additional Building Above Grade, Below Grade
Structure Type Beamed Ceilings,Brick
New Construction N
Schools
School District The School District Of Philadelphia
Others
Senior Community No
Tax ID 393353100
Ownership Fee Simple
SqFt Source Assessor
Acceptable Financing Cash, Conventional, FHA, VA
Listing Terms Cash, Conventional, FHA, VA
Financing Cash,Conventional,FHA,VA
Special Listing Condition Standard
Read Less Info
Want to know what your home might be worth? Contact us for a FREE valuation!

Our team is ready to help you sell your home for the highest possible price ASAP

Bought with Chris DiBiase • Keller Williams Philadelphia
"My job is to find and attract mastery-based agents to the office, protect the culture, and make sure everyone is happy! "




