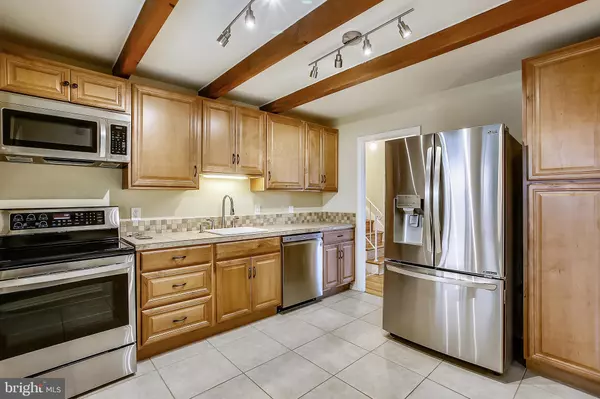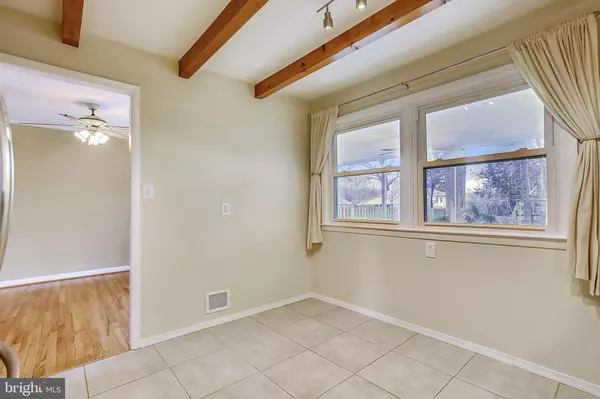For more information regarding the value of a property, please contact us for a free consultation.
Key Details
Sold Price $751,000
Property Type Single Family Home
Sub Type Detached
Listing Status Sold
Purchase Type For Sale
Square Footage 2,554 sqft
Price per Sqft $294
Subdivision Fairmont Estates
MLS Listing ID VAFC2000712
Sold Date 03/14/22
Style Split Level
Bedrooms 5
Full Baths 3
HOA Y/N N
Abv Grd Liv Area 2,002
Originating Board BRIGHT
Year Built 1961
Annual Tax Amount $5,829
Tax Year 2021
Lot Size 0.282 Acres
Acres 0.28
Property Description
Wow! The one that you have been waiting for! Location! Location! Location! Lovely freshly painted 4 level home with brand new lower level carpet and newly refinished hardwood floors on upper two levels. Walk into the open first level with large windows and gleaming floors! Updated kitchen with stainless appliances and adjacent dining room. Walk out to enormous screen porch ovelooking a parklike backyard. The upper level has three bedrooms and two lovely full bathrooms including a private masterbath and walkin closet. The lower level boasts a family room with fireplace, wetbar, two additional bedrooms and another full bath. Continue down to the 4th level for a huge partially finished area with a laundry room, recreation room and den. The original owner has made many improvements over the last 10 years including new windows, siding, roof, hvac, kitchen cabinets, counters, flooring , washer/dryer, bathroom upgrades, new stainless appliances, new carpet, new refinished hardwoods and freshly painted. No HOA! Walk to grocery, restaurants, parks, Historic Fairfax and Courthouse. This home is move-in ready!!
Offer deadline is 12 noon on Monday February 14th.
Location
State VA
County Fairfax City
Zoning RH
Direction Northeast
Rooms
Basement Fully Finished
Interior
Interior Features Attic, Breakfast Area, Carpet, Dining Area, Floor Plan - Open, Kitchen - Eat-In, Kitchen - Table Space, Primary Bath(s), Tub Shower, Wet/Dry Bar, Wood Floors, Walk-in Closet(s)
Hot Water Natural Gas
Heating Forced Air
Cooling Central A/C
Flooring Wood, Vinyl
Fireplaces Number 1
Fireplaces Type Brick
Equipment Built-In Microwave, Built-In Range, Dishwasher, Disposal, Dryer, Icemaker, Oven/Range - Electric, Refrigerator, Stainless Steel Appliances, Water Heater
Furnishings No
Fireplace Y
Appliance Built-In Microwave, Built-In Range, Dishwasher, Disposal, Dryer, Icemaker, Oven/Range - Electric, Refrigerator, Stainless Steel Appliances, Water Heater
Heat Source Natural Gas
Laundry Has Laundry, Dryer In Unit, Washer In Unit
Exterior
Exterior Feature Porch(es), Screened
Garage Spaces 3.0
Fence Split Rail
Utilities Available Electric Available, Natural Gas Available, Sewer Available, Water Available
Water Access N
View Trees/Woods
Roof Type Shingle
Accessibility None
Porch Porch(es), Screened
Total Parking Spaces 3
Garage N
Building
Lot Description Level
Story 4
Foundation Brick/Mortar
Sewer Public Sewer
Water Public
Architectural Style Split Level
Level or Stories 4
Additional Building Above Grade, Below Grade
Structure Type Dry Wall,Masonry,Wood Walls
New Construction N
Schools
Elementary Schools Daniels Run
Middle Schools Lanier
High Schools Fairfax
School District Fairfax County Public Schools
Others
Pets Allowed Y
Senior Community No
Tax ID 58 1 12 017
Ownership Fee Simple
SqFt Source Assessor
Acceptable Financing Cash, Conventional, FHA, FHVA, VA
Horse Property N
Listing Terms Cash, Conventional, FHA, FHVA, VA
Financing Cash,Conventional,FHA,FHVA,VA
Special Listing Condition Standard
Pets Allowed Cats OK, Dogs OK
Read Less Info
Want to know what your home might be worth? Contact us for a FREE valuation!

Our team is ready to help you sell your home for the highest possible price ASAP

Bought with Yogesh Karki • Samson Properties
"My job is to find and attract mastery-based agents to the office, protect the culture, and make sure everyone is happy! "




