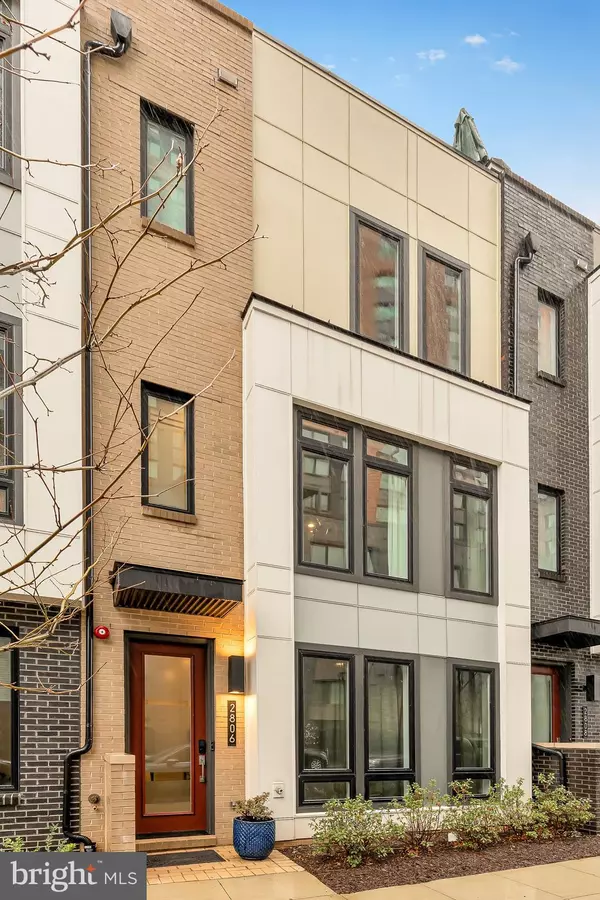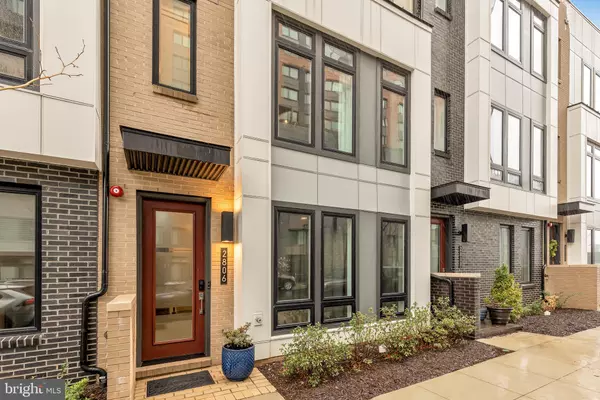For more information regarding the value of a property, please contact us for a free consultation.
Key Details
Sold Price $1,065,000
Property Type Townhouse
Sub Type Interior Row/Townhouse
Listing Status Sold
Purchase Type For Sale
Square Footage 2,580 sqft
Price per Sqft $412
Subdivision Eisenhower Square
MLS Listing ID VAAX2010642
Sold Date 04/15/22
Style Contemporary
Bedrooms 4
Full Baths 3
Half Baths 2
HOA Fees $174/mo
HOA Y/N Y
Abv Grd Liv Area 2,580
Originating Board BRIGHT
Year Built 2020
Annual Tax Amount $9,493
Tax Year 2021
Lot Size 1,000 Sqft
Acres 0.02
Lot Dimensions Alexandria City Website
Property Description
Exceptional Townhome with Rooftop Terrace in Eisenhower Square, a prestigious enclave of 67 homes that provides the community "feels" like overlooking a central picnic park, with one of the most accessible locations for city life or metro (2 metro stations are less than 2 miles). National Harbor, DC and airport are all less than 10 miles away; even closer are dog parks, breweries, Whole Foods, Harris Teeter, Balduccis, Trader Joes, and future Wegman's (opening May 11, 2022). This neighborhood offers easy access to bus stops, exquisite dining, shopping and nightlife all within a 3 mile distance. At present, there are enormous real estate investments being made by businesses of all types.
Entry Level with Flex Space: Walk into the entry level (Ring) by opening a glass door adjacent to a bedroom that can be used as an office that includes a half bath. A double garage with 220v breaker for EV charger.
Main Level Great for Everyday Living: Walk upstairs through elegant staircases with upgraded wrought iron railings to the main living level, featuring a true open concept layout with chef gourmet center kitchen with pantry room, upgraded West Elm lighting, beautiful wood flooring, built in-ceiling speakers, quartz countertop, backsplash that rises from countertop to the ceiling, and GE Cafe Series appliance including 6 burner range, dining area with easy view of the family room and second floor balcony. The large island makes entertaining a breeze! This main living level has10-foot ceilings. Interiors are filled with light from massive windows floor to ceiling and numerous recessed lightings including Phillips Hue smart lighting system that allow you to change your lighting colors for fun night!!! Floating stairs with upgraded modern wrought iron railings between the third and fourth levels add spaciousness to the atmosphere. Work, study, play and lounging, are all provided for, although you may find everyone gathered cozy around the family room TV watching your favorite shows or sporting events, followed by evening chats on the private balcony. A convenient powder room is just off the dining room.
Upper Level: The upper level provides two BRs with en-suite BHs on opposite ends of the home. The primary BR is cooled by the breeze of a ceiling fan, with upgraded carpet underfoot, sunlight streaming in through a wall of windows and a substantial walk-in closet. The primary BH is better than a luxury hotel that features double vanities with quartz countertop, beautiful tile floor to ceiling, seamless glass shower door, an enclosed toilet room, and a built-in shower seat. A stand-alone washer and dryer are in the hallway for easy access and convenience.
Top Level Floor: The very top floor is finished as the crown jewel of this home, you may never want to leave. Penthouse style floor that have a stylish 4th BR and upgraded BH with tiled. This level is designed for entertaining, and includes a wet bar with beverage fridge. The glass doors retract almost completely an open up to the rooftop terrace with beautiful upgraded floors, facing the house front, which expand the beauty of this floor by creating a solarium where the changing seasons can truly be enjoyed while listening to your favorite music with built-in outdoor speakers. Just imagine the possibilities for extending the entertainment season and spending more time outdoors in comfort and style when using this amazing space. The owner paid a premium for this unit because rear garage does not face another garage.
Dine: There are dozens of restaurants to choose from for a relaxing drink and meal. Dine at one of the many restaurants under 1 mile away. Aldo's Italian Kitchen, Sweet Fire Donna's, Tequila & Taco, Whiskey & Oyster among many other.
Parks: Trails, Great Waves Waterpark, Cameron Run Regional Park, GW Parkway trail, Orange Theory, and GW Masonic National Memorial
Breweries: Sample some of the local beers - Port City Brewing Company, Aslin, Lost Boy Cider
Location
State VA
County Alexandria City
Zoning CDD#3
Rooms
Other Rooms Dining Room, Primary Bedroom, Bedroom 2, Bedroom 3, Bedroom 4, Kitchen, Great Room, Laundry, Loft, Other, Bathroom 2, Bathroom 3, Primary Bathroom, Half Bath
Interior
Interior Features Ceiling Fan(s), Dining Area, Entry Level Bedroom, Floor Plan - Open, Kitchen - Gourmet, Walk-in Closet(s), Wet/Dry Bar, Window Treatments
Hot Water Electric
Heating Central, Programmable Thermostat
Cooling Central A/C, Ceiling Fan(s), Zoned
Flooring Hardwood, Tile/Brick, Fully Carpeted
Equipment Cooktop, Built-In Microwave, Dishwasher, Disposal, Dryer - Front Loading, Energy Efficient Appliances, Exhaust Fan, Icemaker, Oven - Single, Refrigerator, Six Burner Stove, Stainless Steel Appliances, Washer - Front Loading, Water Heater, Range Hood
Fireplace N
Window Features Double Pane,Energy Efficient
Appliance Cooktop, Built-In Microwave, Dishwasher, Disposal, Dryer - Front Loading, Energy Efficient Appliances, Exhaust Fan, Icemaker, Oven - Single, Refrigerator, Six Burner Stove, Stainless Steel Appliances, Washer - Front Loading, Water Heater, Range Hood
Heat Source Natural Gas
Laundry Upper Floor
Exterior
Exterior Feature Balcony, Terrace
Parking Features Garage - Rear Entry, Garage Door Opener
Garage Spaces 2.0
Utilities Available Natural Gas Available, Electric Available, Phone Available, Water Available, Cable TV Available
Amenities Available Picnic Area
Water Access N
Roof Type Flat,Rubber
Accessibility None
Porch Balcony, Terrace
Attached Garage 2
Total Parking Spaces 2
Garage Y
Building
Story 4
Foundation Slab
Sewer Public Sewer
Water Public
Architectural Style Contemporary
Level or Stories 4
Additional Building Above Grade
Structure Type 9'+ Ceilings,Dry Wall
New Construction N
Schools
Elementary Schools Lyles-Crouch
Middle Schools George Washington
High Schools T.C. Williams
School District Alexandria City Public Schools
Others
HOA Fee Include Common Area Maintenance,Lawn Maintenance,Management,Reserve Funds,Snow Removal,Trash
Senior Community No
Tax ID 071.02-02-81
Ownership Fee Simple
SqFt Source Estimated
Security Features Smoke Detector
Acceptable Financing Conventional, Cash, VA
Listing Terms Conventional, Cash, VA
Financing Conventional,Cash,VA
Special Listing Condition Standard
Read Less Info
Want to know what your home might be worth? Contact us for a FREE valuation!

Our team is ready to help you sell your home for the highest possible price ASAP

Bought with Jeremy G Browne • CENTURY 21 New Millennium
"My job is to find and attract mastery-based agents to the office, protect the culture, and make sure everyone is happy! "




