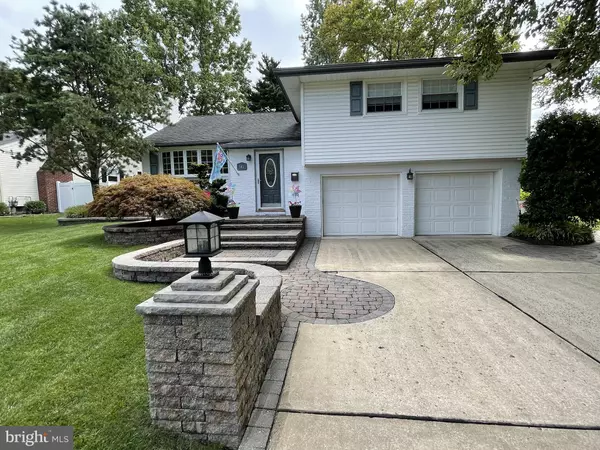For more information regarding the value of a property, please contact us for a free consultation.
Key Details
Sold Price $475,000
Property Type Single Family Home
Sub Type Detached
Listing Status Sold
Purchase Type For Sale
Square Footage 1,829 sqft
Price per Sqft $259
Subdivision Cherry Valley
MLS Listing ID NJCD2018264
Sold Date 04/19/22
Style Split Level
Bedrooms 3
Full Baths 2
Half Baths 1
HOA Y/N N
Abv Grd Liv Area 1,829
Originating Board BRIGHT
Year Built 1960
Annual Tax Amount $9,177
Tax Year 2021
Lot Size 8,128 Sqft
Acres 0.19
Lot Dimensions 64.00 x 127.00
Property Description
*Highest & Best Offers by Mon 2/21 @ 12 pm* Exquisite home in sought-after Cherry Valley with so many upgrades! Stunning CURB APPEAL with its professional landscaping and custom hardscaping gives a preview to the quality and pride of ownership that awaits inside. Enter the home's foyer into an impressive living room with cathedral ceilings, recessed lighting, hardwood floors, gas fireplace with custom mantel. Then, seamlessly flow into the FABULOUS KITCHEN, perfect for the gourmet with center island, gas cooking, granite countertops, newer stainless-steel appliances, wine fridge and wine storage, pantry. The cabinets and the beautiful custom built-ins offer so much style and function. Sliding doors connect the kitchen to the outside and the bright and spacious DECK. Fenced-in backyard is a garden oasis with storage shed and a custom inlay patio with landscape lighting, a nice detail that repeats around the home all the way to the custom concrete driveway and front entry stairs. Sprinkler system for easy lawn maintenance. Upstairs, the luxurious primary bedroom has an UPDATED EN SUITE BATH with a fantastic shower. Two more good-sized bedrooms share an UPDATED MAIN BATH. The easily accessible attic provides more storage. Downstairs is a large family room and a cute half bath. The FINISHED BASEMENT has some very nice surprises: a clean, bright laundry area with folding station, a cozy office area, the ultimate poker room or fun bonus space, and a clean, dry storage area. Oversized, inside-access 2-CAR GARAGE with automatic doors and a 4-CAR DRIVEWAY. ROOF 14 yrs. HVAC 12 yrs. Phenomenal LOCATION! Minutes to 295, NJ Turnpike, Routes 38,70, and 73 and Philly or the PATCO station. Cherry Valley is a welcoming community with award-winning schools, its own civic association, neighborhood events, Cherry Valley Park and Nature Trails, the local Cherry Valley swim club and is so close to shopping, restaurants, and medical centers. Get a jump on the Spring Market... this updated home shows beautifully and checks all the boxes on your wish list.
Location
State NJ
County Camden
Area Cherry Hill Twp (20409)
Zoning R
Rooms
Other Rooms Living Room, Primary Bedroom, Bedroom 2, Bedroom 3, Kitchen, Family Room, Laundry, Office, Recreation Room
Basement Partially Finished, Drainage System, Interior Access, Shelving, Sump Pump
Interior
Interior Features Attic/House Fan, Ceiling Fan(s), Combination Kitchen/Dining, Floor Plan - Open, Kitchen - Eat-In, Kitchen - Gourmet, Kitchen - Island, Recessed Lighting, Sprinkler System, Stall Shower, Tub Shower, Upgraded Countertops, Wine Storage, Window Treatments, Wood Floors
Hot Water Natural Gas
Heating Forced Air
Cooling Central A/C
Flooring Hardwood, Carpet, Ceramic Tile
Fireplaces Number 1
Fireplaces Type Mantel(s), Gas/Propane
Equipment Dishwasher, Disposal, Dryer, Humidifier, Microwave, Oven/Range - Gas, Refrigerator, Stainless Steel Appliances
Fireplace Y
Window Features Replacement
Appliance Dishwasher, Disposal, Dryer, Humidifier, Microwave, Oven/Range - Gas, Refrigerator, Stainless Steel Appliances
Heat Source Natural Gas
Laundry Washer In Unit, Dryer In Unit
Exterior
Exterior Feature Deck(s), Patio(s)
Parking Features Garage - Front Entry, Garage Door Opener, Inside Access
Garage Spaces 6.0
Fence Rear
Water Access N
View Garden/Lawn
Accessibility None
Porch Deck(s), Patio(s)
Attached Garage 2
Total Parking Spaces 6
Garage Y
Building
Lot Description Landscaping
Story 2.5
Foundation Block
Sewer Public Sewer
Water Public
Architectural Style Split Level
Level or Stories 2.5
Additional Building Above Grade, Below Grade
New Construction N
Schools
Elementary Schools Thomas Paine E.S.
Middle Schools John A. Carusi M.S.
High Schools Cherry Hill High-West H.S.
School District Cherry Hill Township Public Schools
Others
Senior Community No
Tax ID 09-00335 07-00009
Ownership Fee Simple
SqFt Source Assessor
Special Listing Condition Standard
Read Less Info
Want to know what your home might be worth? Contact us for a FREE valuation!

Our team is ready to help you sell your home for the highest possible price ASAP

Bought with Emily M Woods • Compass New Jersey, LLC - Moorestown
"My job is to find and attract mastery-based agents to the office, protect the culture, and make sure everyone is happy! "




