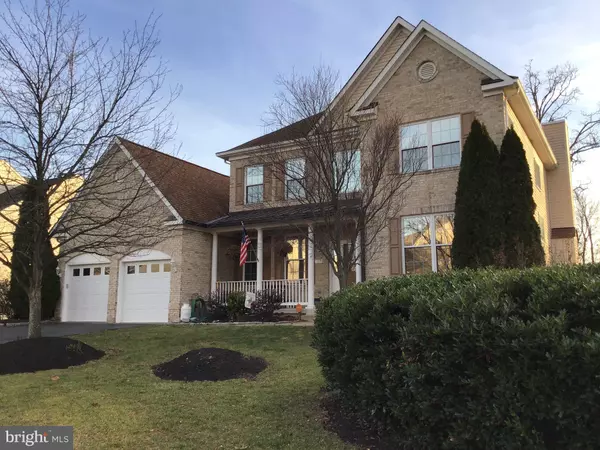For more information regarding the value of a property, please contact us for a free consultation.
Key Details
Sold Price $629,900
Property Type Single Family Home
Sub Type Detached
Listing Status Sold
Purchase Type For Sale
Square Footage 4,553 sqft
Price per Sqft $138
Subdivision Fieldstone
MLS Listing ID VAFV2003288
Sold Date 04/22/22
Style Colonial
Bedrooms 5
Full Baths 3
Half Baths 1
HOA Fees $47/mo
HOA Y/N Y
Abv Grd Liv Area 2,914
Originating Board BRIGHT
Year Built 2005
Annual Tax Amount $2,619
Tax Year 2021
Lot Size 0.320 Acres
Acres 0.32
Property Description
NEW CARPET, NEW GRANITE, NEW PRICE & GREAT LOCATION - Massive home close to everything.* Route 7 or I-81 for commuting ease.** This beautiful home boasts 3033 square feet of living space on the main level and second floor with 1956 square feet finished on the lower level for 4989sf finished with 5 large bedrooms, all with large closets (primary on main level & 2nd lower level primary) * Then there are 3.5 large bathrooms, at least one on each level* Hardwood floors, tile flooring, and carpeted areas for easy care. The main level is complete with a gourmet eat-in kitchen, double wall ovens, gas cook top, and an island* 2 story family room with fireplace & open stairway** formal living and dining rooms with chair rail and crown moldings and the Primary BR & bath w/2 closets, a separate large shower & jetted tub. The upper level has 3 of the 5 large bedrooms with a shared bath. The finished lower level invites entertaining with a second family room & big screen TV that conveys over a 2nd fireplace ** a Gaming area large enough for a pool table and/or table tennis , the office or media room or music room is alongside the large utility room finishing the interior lower level. The enormous no maintenance recently redone Trex deck with new pergola and a huge lower level brick patio with privacy brings outdoor fun to your door. Your guests will be greeted on the covered front porch. A sprinkler system, shed, front & rear yards finish this spectacular home!
Location
State VA
County Frederick
Zoning RP
Direction North
Rooms
Other Rooms Living Room, Dining Room, Primary Bedroom, Bedroom 2, Bedroom 3, Bedroom 4, Bedroom 5, Kitchen, Game Room, Family Room, Den, Foyer, Breakfast Room, Laundry, Utility Room, Bathroom 3, Primary Bathroom
Basement Full, Fully Finished, Improved, Outside Entrance, Rear Entrance, Walkout Level
Main Level Bedrooms 1
Interior
Interior Features Kitchen - Gourmet, Breakfast Area, Dining Area, Kitchen - Island, Primary Bath(s), Entry Level Bedroom, WhirlPool/HotTub, Recessed Lighting, Floor Plan - Traditional, Ceiling Fan(s), Chair Railings, Crown Moldings, Family Room Off Kitchen, Formal/Separate Dining Room, Walk-in Closet(s), Wood Floors
Hot Water Natural Gas
Heating Forced Air, Humidifier, Zoned, Programmable Thermostat
Cooling Central A/C, Programmable Thermostat, Zoned, Ceiling Fan(s)
Flooring Ceramic Tile, Hardwood, Carpet
Fireplaces Number 2
Fireplaces Type Gas/Propane, Mantel(s)
Equipment Cooktop, Dishwasher, Microwave, Oven - Double, Oven - Self Cleaning, Refrigerator, Disposal, Exhaust Fan, Oven - Wall, Humidifier, Icemaker, Washer, Dryer - Gas
Furnishings No
Fireplace Y
Window Features Screens,Transom
Appliance Cooktop, Dishwasher, Microwave, Oven - Double, Oven - Self Cleaning, Refrigerator, Disposal, Exhaust Fan, Oven - Wall, Humidifier, Icemaker, Washer, Dryer - Gas
Heat Source Natural Gas
Laundry Main Floor
Exterior
Exterior Feature Deck(s), Patio(s), Porch(es)
Parking Features Garage - Front Entry, Garage Door Opener
Garage Spaces 2.0
Utilities Available Cable TV Available
Water Access N
View Garden/Lawn, Street
Roof Type Shingle,Copper
Accessibility None
Porch Deck(s), Patio(s), Porch(es)
Attached Garage 2
Total Parking Spaces 2
Garage Y
Building
Lot Description Backs to Trees, Landscaping
Story 3
Foundation Concrete Perimeter
Sewer Public Sewer
Water Public
Architectural Style Colonial
Level or Stories 3
Additional Building Above Grade, Below Grade
Structure Type 2 Story Ceilings,9'+ Ceilings,Cathedral Ceilings,Dry Wall,Vaulted Ceilings
New Construction N
Schools
Elementary Schools Greenwood Mill
Middle Schools James Wood
High Schools Millbrook
School District Frederick County Public Schools
Others
HOA Fee Include Snow Removal,Trash
Senior Community No
Tax ID 55G 5 1 11
Ownership Fee Simple
SqFt Source Assessor
Security Features Carbon Monoxide Detector(s),Smoke Detector,Security System
Acceptable Financing Cash, Conventional, FHA, VA
Horse Property N
Listing Terms Cash, Conventional, FHA, VA
Financing Cash,Conventional,FHA,VA
Special Listing Condition Standard
Read Less Info
Want to know what your home might be worth? Contact us for a FREE valuation!

Our team is ready to help you sell your home for the highest possible price ASAP

Bought with Graham Tracey • Keller Williams Realty
"My job is to find and attract mastery-based agents to the office, protect the culture, and make sure everyone is happy! "




