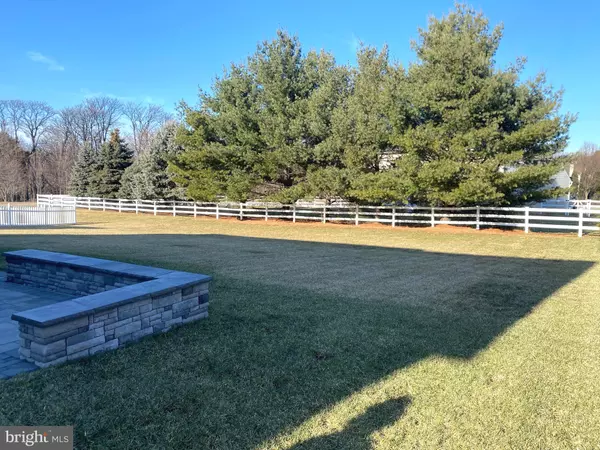For more information regarding the value of a property, please contact us for a free consultation.
Key Details
Sold Price $850,000
Property Type Single Family Home
Sub Type Detached
Listing Status Sold
Purchase Type For Sale
Square Footage 3,820 sqft
Price per Sqft $222
Subdivision None Available
MLS Listing ID PAMC2028118
Sold Date 04/27/22
Style Colonial
Bedrooms 4
Full Baths 2
Half Baths 2
HOA Fees $55/ann
HOA Y/N Y
Abv Grd Liv Area 2,970
Originating Board BRIGHT
Year Built 2017
Annual Tax Amount $9,917
Tax Year 2021
Lot Size 0.338 Acres
Acres 0.34
Lot Dimensions 67.00 x 0.00
Property Description
Only a relocation for work would cause the sellers to put this gem on the market! This 4 yr old home is truly better than new construction and is on the best lot in the neighborhood! The sellers have added a dream basement with custom bar (quartz counters, sink and beautiful cabinetry); a Media area with projection TV and screen; a large toy storage closet behind gorgeous barn doors; and a beautifully tiled half bath plus plenty of storage. They also added a Bilco door so when entertaining they could easily go in and out. They were the first home built in this community and picked this lot because it was the best – flat, open yet private with a wall of evergreens in the back. To enhance the outdoor space, the sellers recently added (2021) a huge stone patio with a gorgeous stone wall and lighting. They also added a flagstone walkway and flagstone front porch and gorgeous new landscaping in front. When the sellers built this home, they added many upgrades to the kitchen – quartz countertops, gray subway tile backsplash, hardwood floor, under cabinet lighting, upgraded white cabinets with gray cabinets on the large island that seats 3-4. The kitchen opens to the nice size breakfast area which is completely open to the family room with gas fireplace and custom shutters. The open layout of this home, as well as all of the improvements made by seller, makes this a dream home for entertaining or everyday life! The main floor also has a convenient office, living room and dining room, two story entry hall – all with hardwood floors and upgraded lighting and a gorgeous wood staircase, plus the powder room and recently renovated mudroom straight out of Magnolia Homes! Upstairs is the spacious primary suite with sitting area, two walk in closets and a gorgeous luxury bath with upgraded tile, double upgraded vanity, frameless shower door and private lav. There are 3 additional nicely sized BR's with great closet space, a convenient 2nd floor laundry and a very nice hall bath with double vanity and nicely tiled tub/shower on this floor. This tight knit community of newer homes is located in a great location in highly-regarded and award-winning Methacton School District and has convenient access to shopping, dining, and major highways. A gem like this will not last long - make an appointment today to see it!
Location
State PA
County Montgomery
Area Lower Providence Twp (10643)
Zoning RESIDENTIAL
Rooms
Other Rooms Living Room, Dining Room, Kitchen, Game Room, Family Room, Laundry, Mud Room, Office, Recreation Room, Storage Room, Media Room
Basement Fully Finished, Heated, Outside Entrance, Poured Concrete, Walkout Stairs
Interior
Interior Features Bar, Built-Ins, Breakfast Area, Combination Dining/Living, Ceiling Fan(s), Crown Moldings, Family Room Off Kitchen, Floor Plan - Open, Kitchen - Gourmet, Kitchen - Eat-In, Kitchen - Island, Pantry, Primary Bath(s), Recessed Lighting, Tub Shower, Upgraded Countertops, Wainscotting, Wet/Dry Bar, Walk-in Closet(s), Wood Floors
Hot Water Natural Gas
Heating Forced Air
Cooling Central A/C
Flooring Hardwood
Fireplaces Number 1
Fireplaces Type Gas/Propane
Fireplace Y
Heat Source Natural Gas
Exterior
Parking Features Inside Access, Garage Door Opener
Garage Spaces 6.0
Water Access N
Accessibility None
Attached Garage 2
Total Parking Spaces 6
Garage Y
Building
Story 3
Foundation Other
Sewer Public Sewer
Water Public
Architectural Style Colonial
Level or Stories 3
Additional Building Above Grade, Below Grade
New Construction N
Schools
School District Methacton
Others
Senior Community No
Tax ID 43-00-02815-118
Ownership Fee Simple
SqFt Source Assessor
Horse Property N
Special Listing Condition Standard
Read Less Info
Want to know what your home might be worth? Contact us for a FREE valuation!

Our team is ready to help you sell your home for the highest possible price ASAP

Bought with Matthew Lenza • Compass
"My job is to find and attract mastery-based agents to the office, protect the culture, and make sure everyone is happy! "




