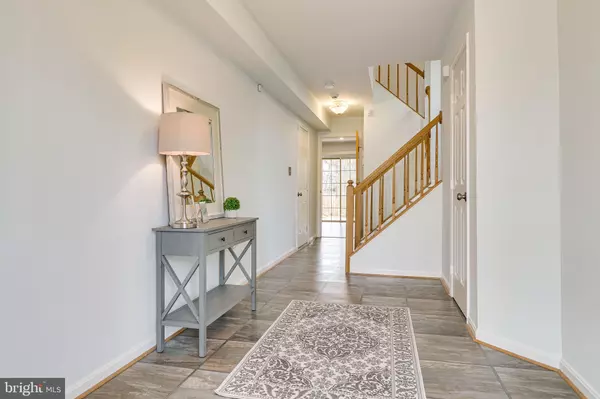For more information regarding the value of a property, please contact us for a free consultation.
Key Details
Sold Price $650,000
Property Type Townhouse
Sub Type End of Row/Townhouse
Listing Status Sold
Purchase Type For Sale
Square Footage 1,791 sqft
Price per Sqft $362
Subdivision Wooded Glen
MLS Listing ID VAFX2059418
Sold Date 05/06/22
Style Colonial
Bedrooms 3
Full Baths 2
Half Baths 1
HOA Fees $98/qua
HOA Y/N Y
Abv Grd Liv Area 1,542
Originating Board BRIGHT
Year Built 1987
Annual Tax Amount $5,970
Tax Year 2021
Lot Size 2,944 Sqft
Acres 0.07
Property Description
***Sellers have accepted an offer, so both open houses are canceled.*** Updated and fresh, this darling town-home has been lovingly cared for! Major items are done: Fresh paint, inside and out (2022); Kitchen + all Baths remodeled (2021); Roof (2019); Electrical Panel (2019); HVAC/Water Heater (2016); Kitchen appliances + Washer/Dryer replaced within the last 5 years. This lovely end-unit town-home backs to trees, and boasts a deck with stairs that lead to a spacious fenced-in backyard with a paver patio. The upper level features 3 bedrooms and 2 full baths--both updated. The primary bedroom with vaulted ceiling also includes 2 walk-in closets! On the main level, you'll find the large Kitchen (granite counters + stainless steel appliances), Dining Room and Living Room with access to the deck. The entry level has an expansive foyer, Half Bath, and a Recreation space currently being used as a Library featuring built-ins and a fireplace. (Fireplace, as-is.) The Library walks out to the patio. The garage (with charging port for an electric vehicle + a new garage door and opener) is also connected to this level. Make plans to visit 6711 Sunset Woods Court and learn more about additional updates! ***Please exercise appropriate COVID precautions.*** Do NOT visit if experiencing symptoms of illness. Exterior video on premises.
Location
State VA
County Fairfax
Zoning 303
Rooms
Other Rooms Living Room, Dining Room, Primary Bedroom, Bedroom 2, Bedroom 3, Kitchen, Recreation Room, Bathroom 2, Primary Bathroom
Basement Daylight, Full, Walkout Level
Interior
Interior Features Attic, Built-Ins, Ceiling Fan(s), Chair Railings, Crown Moldings, Kitchen - Eat-In, Pantry, Recessed Lighting
Hot Water Electric
Heating Central
Cooling Central A/C
Flooring Hardwood, Partially Carpeted, Luxury Vinyl Tile
Fireplaces Number 1
Fireplaces Type Wood, Corner
Equipment Built-In Microwave, Dishwasher, Disposal, Dryer, Oven/Range - Electric, Refrigerator, Stainless Steel Appliances, Washer - Front Loading
Fireplace Y
Window Features Bay/Bow
Appliance Built-In Microwave, Dishwasher, Disposal, Dryer, Oven/Range - Electric, Refrigerator, Stainless Steel Appliances, Washer - Front Loading
Heat Source Electric
Laundry Main Floor
Exterior
Exterior Feature Deck(s), Patio(s)
Parking Features Garage Door Opener
Garage Spaces 1.0
Fence Rear, Wood
Water Access N
Accessibility None
Porch Deck(s), Patio(s)
Attached Garage 1
Total Parking Spaces 1
Garage Y
Building
Story 3
Foundation Slab, Permanent
Sewer Public Sewer
Water Public
Architectural Style Colonial
Level or Stories 3
Additional Building Above Grade, Below Grade
New Construction N
Schools
Elementary Schools White Oaks
High Schools Lake Braddock
School District Fairfax County Public Schools
Others
HOA Fee Include Common Area Maintenance,Snow Removal,Trash
Senior Community No
Tax ID 0882 25020006A
Ownership Fee Simple
SqFt Source Assessor
Security Features Exterior Cameras,Security System,Motion Detectors
Acceptable Financing Cash, Conventional, VA
Listing Terms Cash, Conventional, VA
Financing Cash,Conventional,VA
Special Listing Condition Standard
Read Less Info
Want to know what your home might be worth? Contact us for a FREE valuation!

Our team is ready to help you sell your home for the highest possible price ASAP

Bought with Nathan H Shapiro • Long & Foster Real Estate, Inc.
"My job is to find and attract mastery-based agents to the office, protect the culture, and make sure everyone is happy! "




