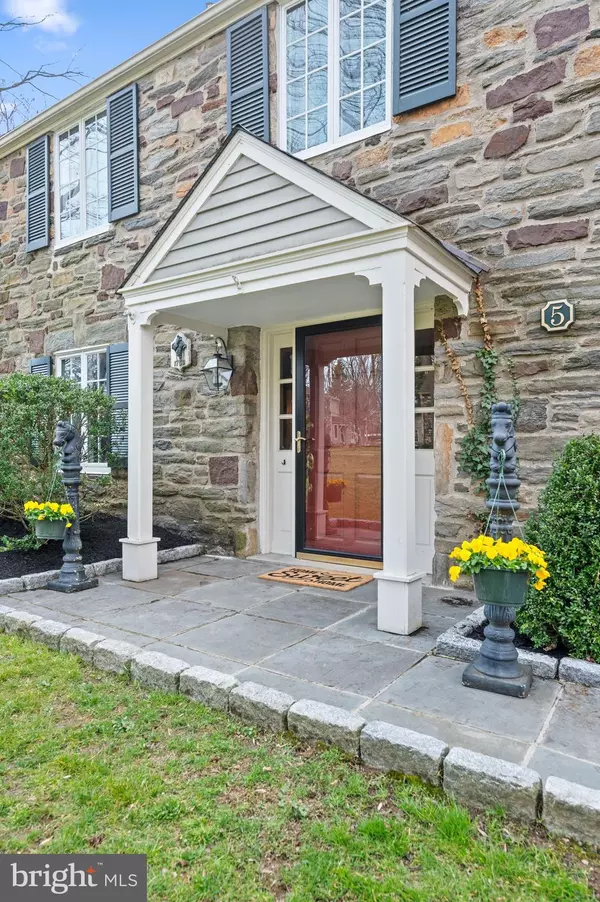For more information regarding the value of a property, please contact us for a free consultation.
Key Details
Sold Price $1,280,000
Property Type Single Family Home
Sub Type Detached
Listing Status Sold
Purchase Type For Sale
Square Footage 3,024 sqft
Price per Sqft $423
Subdivision Strafford Village
MLS Listing ID PACT2019086
Sold Date 05/09/22
Style Traditional,Colonial
Bedrooms 4
Full Baths 3
Half Baths 1
HOA Y/N N
Abv Grd Liv Area 3,024
Originating Board BRIGHT
Year Built 1941
Annual Tax Amount $11,033
Tax Year 2021
Lot Size 0.270 Acres
Acres 0.27
Lot Dimensions 0.00 x 0.00
Property Description
Proudly presenting 5 Briar Road, Wayne - a delightful stone colonial beautifully set in the highly desirable Strafford Village neighborhood and coveted top rated Tredyffrin-Easttown School District! This lovely 4 Bedroom, 3.5 Bathroom home is loaded with character and charm. Offering todays modern amenities and floorplan making daily living so enjoyable! Some notable highlights include replacement windows, newer roof, hardwood flooring, updated Kitchen and Baths and a fantastic level lot with large flagstone patio. The inviting First Floor features a front entry Foyer, open layout Living Room with wood burning fireplace and Dining Area with a wall of built-ins. The Kitchen is complete with light wood cabinetry, granite counters, a peninsula island, stainless steel appliances and tile backsplash. Step into the welcoming Family Room with gas fireplace, a wall of exposed stone, vaulted ceiling with wood beams and access to the lush rear yard and extensive patio. A Mudroom/Bonus Room and charming Powder Room finish this level. The Second Floor provides 3 generously sized Bedrooms and an updated full hall Bathroom with a tub and glass door. The Primary Bedroom Suite offers amazing flexible space on both the 2nd and 3rd floors. This two-floor suite includes a Bedroom and a full Bathroom with stall shower and a stairway leading to the 3rd floor which boasts a fantastic Office or additional Den, a large walk-in closet and the 3rd full Bathroom of the home. The Lower Level is partially finished providing additional Recreation Space, a Laundry Room and unfinished space to accommodate your storage needs. Strafford Village is an active neighborhood association offering year-round social events such as Holiday Parties, Progressive Dinner, 4th of July Parade, fantastic Trick or Treating and more. This gem of a property is wonderfully positioned in a supreme location within walking distance to the Strafford & Wayne train stations, Farmers Market, Tredyffrin Library, playing fields, Di Bruno Bros. and a stones throw to downtown Wayne with its upscale dining, live music events and interesting boutiques. Also offering terrific access to rt 476, the Expressway, King of Prussia Town Center and Mall, Philadelphia Intl Airport, Center City and beyond. Dont miss your golden opportunity to be the fortunate new homeowners in this very special community!
Location
State PA
County Chester
Area Tredyffrin Twp (10343)
Zoning R10
Rooms
Other Rooms Living Room, Dining Room, Kitchen, Family Room, Foyer, Laundry, Mud Room, Office, Recreation Room, Storage Room
Basement Partially Finished
Interior
Interior Features Built-Ins, Chair Railings, Combination Dining/Living, Dining Area, Kitchen - Gourmet, Kitchen - Island, Primary Bath(s), Skylight(s), Stall Shower, Tub Shower, Upgraded Countertops, Wainscotting, Walk-in Closet(s), Wood Floors
Hot Water Natural Gas
Heating Forced Air, Heat Pump(s)
Cooling Central A/C
Flooring Hardwood, Carpet
Fireplaces Number 2
Fireplace Y
Window Features Replacement
Heat Source Natural Gas, Electric
Exterior
Garage Garage - Front Entry
Garage Spaces 5.0
Waterfront N
Water Access N
Accessibility None
Parking Type Attached Garage, Driveway
Attached Garage 1
Total Parking Spaces 5
Garage Y
Building
Lot Description Front Yard, Level, Rear Yard
Story 3
Foundation Concrete Perimeter, Other
Sewer Public Sewer
Water Public
Architectural Style Traditional, Colonial
Level or Stories 3
Additional Building Above Grade, Below Grade
New Construction N
Schools
High Schools Conestoga
School District Tredyffrin-Easttown
Others
Senior Community No
Tax ID 43-11G-0103
Ownership Fee Simple
SqFt Source Assessor
Special Listing Condition Standard
Read Less Info
Want to know what your home might be worth? Contact us for a FREE valuation!

Our team is ready to help you sell your home for the highest possible price ASAP

Bought with Michael J Santoleri • RE/MAX Preferred - Newtown Square

"My job is to find and attract mastery-based agents to the office, protect the culture, and make sure everyone is happy! "




