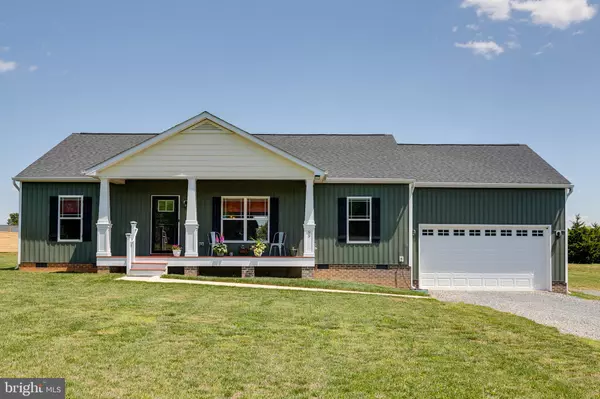For more information regarding the value of a property, please contact us for a free consultation.
Key Details
Sold Price $346,327
Property Type Single Family Home
Sub Type Detached
Listing Status Sold
Purchase Type For Sale
Square Footage 1,472 sqft
Price per Sqft $235
Subdivision Hidden Farm Estates
MLS Listing ID VALA2001848
Sold Date 05/17/22
Style Ranch/Rambler
Bedrooms 3
Full Baths 2
HOA Fees $5/ann
HOA Y/N Y
Abv Grd Liv Area 1,472
Originating Board BRIGHT
Year Built 2018
Annual Tax Amount $1,923
Tax Year 2021
Lot Size 1.544 Acres
Acres 1.54
Property Description
Welcome to 99 Cedar View Cir in Hidden Farm Estates! This 1,472 SF craftsman style rancher sits on a gorgeous 1.54 acre lot and includes 3 bedrooms, 2 full baths, and an attached 2-car garage. On the exterior, you will find a 22x5 covered front porch, 14x12 rear deck, and an 8x8 concrete patio/grilling area. You will also find an extended parking area for an RV and a 50 amp RV hookup, a detached oversized shed with electricity, a partially fenced in rear yard, and a whole house generator. Inside you will find an OPEN CONCEPT FLOORPLAN with a split bedroom design. The living room features HW floors, CF, crown and chair molding, and wainscoting. This flows nicely into the eat-in kitchen that features HW floors, recessed lighting, WHITE CABINETS, an island, GRANITE countertops, and black stainless appliances. The primary bedroom features a CF, carpet, a large walk in closet, and a primary bathroom with a double vanity. On the opposite side of the home, you will find two other large bedrooms with great closet space and a full bathroom with GRANITE countertops. Surround sound, Nest thermostat, Nest doorbell and cameras, private network with lifetime service, and COMCAST INTERNET!!
Location
State VA
County Louisa
Zoning R
Rooms
Other Rooms Living Room, Primary Bedroom, Bedroom 2, Kitchen, Bedroom 1, Laundry
Main Level Bedrooms 3
Interior
Interior Features Carpet, Ceiling Fan(s), Dining Area, Pantry, Primary Bath(s), Walk-in Closet(s)
Hot Water Electric
Heating Heat Pump(s)
Cooling Ceiling Fan(s), Heat Pump(s)
Flooring Carpet, Luxury Vinyl Plank
Equipment Dishwasher, Microwave, Stove, Dryer, Washer, Refrigerator
Appliance Dishwasher, Microwave, Stove, Dryer, Washer, Refrigerator
Heat Source Electric
Exterior
Water Access N
Roof Type Architectural Shingle
Accessibility None
Garage N
Building
Story 1
Foundation Block, Crawl Space
Sewer On Site Septic
Water Well
Architectural Style Ranch/Rambler
Level or Stories 1
Additional Building Above Grade, Below Grade
Structure Type Dry Wall
New Construction N
Schools
Elementary Schools Thomas Jefferson
Middle Schools Louisa
High Schools Louisa
School District Louisa County Public Schools
Others
Senior Community No
Tax ID 42 22 46
Ownership Fee Simple
SqFt Source Assessor
Special Listing Condition Standard
Read Less Info
Want to know what your home might be worth? Contact us for a FREE valuation!

Our team is ready to help you sell your home for the highest possible price ASAP

Bought with Nichole Kreiner • Long & Foster Real Estate, Inc.
"My job is to find and attract mastery-based agents to the office, protect the culture, and make sure everyone is happy! "




