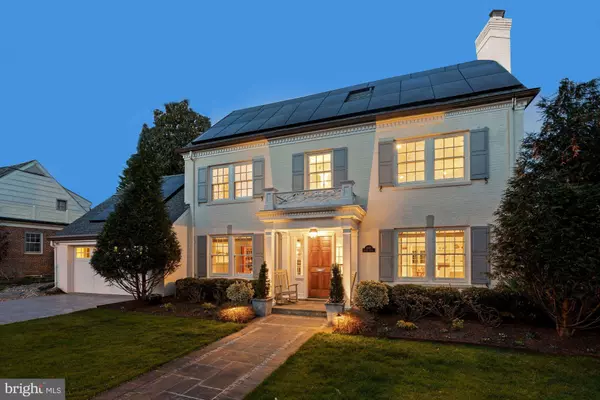For more information regarding the value of a property, please contact us for a free consultation.
Key Details
Sold Price $2,915,000
Property Type Single Family Home
Sub Type Detached
Listing Status Sold
Purchase Type For Sale
Square Footage 4,726 sqft
Price per Sqft $616
Subdivision Chevy Chase Village
MLS Listing ID MDMC2043088
Sold Date 05/23/22
Style Colonial
Bedrooms 5
Full Baths 5
Half Baths 1
HOA Y/N N
Abv Grd Liv Area 3,721
Originating Board BRIGHT
Year Built 1949
Annual Tax Amount $18,639
Tax Year 2021
Lot Size 8,283 Sqft
Acres 0.19
Property Description
This gorgeous colonial home in sought-after Chevy Chase Village is exquisitely designed for everyday living and entertaining. It has 5 beds and 5.5 baths and is nestled on a beautifully landscaped and flat yard. In the foyer, you are greeted with gleaming hardwood floors and detailed crown moulding, which run through most of this elegant home. The main floor features a gourmet eat-in kitchen with high-end SS appliances, expansive island, and beautiful marble countertops. It opens into a radiant sunroom with a vaulted ceiling, skylights, and views of the backyard. The indoor/outdoor flow on this house is effortless with French doors leading from the sunroom to the serene backyard with a large stone patio, sitting area, and flat yard. The kitchen also adjoins the spacious dining room, as well as the convenient, tiled mudroom with built-in cabinets, shelves, and hooks a perfect landing pad when entering the house through the 2-car garage, complete with Tesla supercharger. The central hallway provides access to multiple closets, the powder room, an office nook with built-in bookshelves, and a magnificent great room with a coffered ceiling. Like the sunroom, the great room also provides lovely backyard views and easy access through a sliding glass door. The formal living room has a charming wood-burning fireplace and built-in bookshelves.
Upstairs, each of the 4 bedrooms is generously proportioned with its own en-suite bath with custom mosaic tile. Of course, the owners suite is the gem with a spacious bedroom with plantation shutters and 2 large walk-in closets (with windows and multiple hanging bars, shelves, and drawers). The owners suite also features a luxurious spa-like bathroom with double-sink vanity, extra counter space, large shower with steam shower capability, soaking tub, and private water closet. The second floor hallway offers access to the laundry room with built-in cabinets and shelves, sink and counter, closet for ironing board, and drying rack. Access to the laundry is also available through one of the walk-in closets in the owners suite. The hallway also leads to the walk-up attic. The stairway to the attic has plenty of elbow room and head space, and the attic itself has approximately 7 ceilings. The attic ceiling is insulated and the HVAC ducts and equipment are thoughtfully located around the perimeter of the room, resulting in approximately 1030 SF of additional space. The attic is already useable for more than just storage, and its easy to imagine it being finished to provide even more space in this already spacious house.
The lower level, with large windows, lots of light, and 7.5 ceilings, does not feel like a basement. It has a spacious fifth bedroom, full bath, large rec room, wet bar, and exercise room. From play area to in-home movie theater to game room, its easy to visualize many ways to use this space.
Location
State MD
County Montgomery
Zoning R60
Rooms
Other Rooms Living Room, Dining Room, Primary Bedroom, Bedroom 2, Bedroom 3, Bedroom 4, Kitchen, Family Room, Laundry, Bathroom 2, Bathroom 3, Primary Bathroom
Basement Full, Fully Finished
Interior
Interior Features Built-Ins, Chair Railings, Crown Moldings, Family Room Off Kitchen, Formal/Separate Dining Room, Kitchen - Gourmet, Kitchen - Island, Recessed Lighting, Skylight(s), Upgraded Countertops, Walk-in Closet(s), Wood Floors
Hot Water Natural Gas
Heating Forced Air
Cooling Central A/C
Fireplaces Number 1
Fireplaces Type Mantel(s)
Equipment Built-In Microwave, Cooktop, Cooktop - Down Draft, Dishwasher, Disposal, Washer, Dryer
Fireplace Y
Window Features Skylights
Appliance Built-In Microwave, Cooktop, Cooktop - Down Draft, Dishwasher, Disposal, Washer, Dryer
Heat Source Natural Gas, Electric
Laundry Upper Floor
Exterior
Exterior Feature Patio(s)
Parking Features Garage - Front Entry
Garage Spaces 2.0
Water Access N
Accessibility None
Porch Patio(s)
Attached Garage 2
Total Parking Spaces 2
Garage Y
Building
Story 4
Foundation Permanent
Sewer Public Sewer
Water Public
Architectural Style Colonial
Level or Stories 4
Additional Building Above Grade, Below Grade
New Construction N
Schools
High Schools Bethesda-Chevy Chase
School District Montgomery County Public Schools
Others
Senior Community No
Tax ID 160700456525
Ownership Fee Simple
SqFt Source Assessor
Special Listing Condition Standard
Read Less Info
Want to know what your home might be worth? Contact us for a FREE valuation!

Our team is ready to help you sell your home for the highest possible price ASAP

Bought with Francisco A Hoyos • Compass
"My job is to find and attract mastery-based agents to the office, protect the culture, and make sure everyone is happy! "




