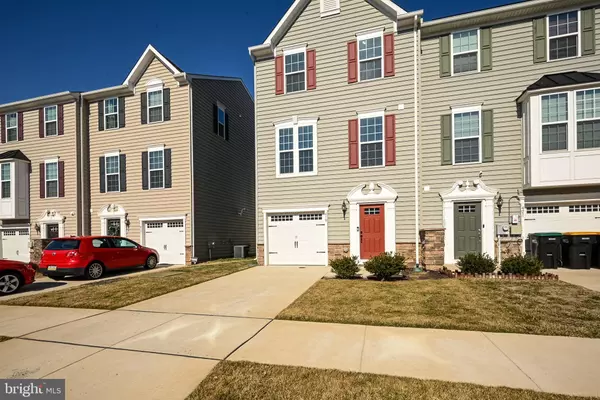For more information regarding the value of a property, please contact us for a free consultation.
Key Details
Sold Price $380,000
Property Type Townhouse
Sub Type End of Row/Townhouse
Listing Status Sold
Purchase Type For Sale
Square Footage 2,325 sqft
Price per Sqft $163
Subdivision High Hook Farms
MLS Listing ID DENC2017820
Sold Date 05/26/22
Style Colonial,Contemporary
Bedrooms 3
Full Baths 2
Half Baths 1
HOA Fees $20/ann
HOA Y/N Y
Abv Grd Liv Area 2,325
Originating Board BRIGHT
Year Built 2016
Annual Tax Amount $2,801
Tax Year 2021
Lot Size 2,178 Sqft
Acres 0.05
Property Description
Welcome to High Hook Farms, a quiet 400 home community located just a few minutes off of rt.13/rt.1, yet feels like you are out in the Country! I challenge you to find a home that is cleaner and more well kept than this one here. 419 Smee Rd. is a one-of-a-kind End-Unit Strauss model, like none other in the community by means of the 2nd floor. The current owner thought wise and rearranged a portion of the kitchen, creating a much larger Living room without compromising the size and function of the kitchen as well as moving the half-bath from the 1st floor to the 2nd floor providing a much more convenient use to where a not so convenient nook was to be. You will notice the upgraded LVP flooring in the foyer upon entry which leads back to the huge finished lower level family room with lots of natural light through the windows and slider. This level hosts the utility closet and storage as well as interior access to the garage. Back up on the second floor you will love the open concept of essentially seeing from one end to the other, its wide open and has hardwood floors, huge living space, dining area, large kitchen with dark stained 42" cabinets, granite counters, SS high end appliances including a brand new dishwasher and gas range. There is also an 8' island, lots of recessed lights and huge double door pantry. The slider off the rear accesses the 18'x10' trex deck. The 3rd floor has 2 nice sized bedrooms, an updated full hall bath and the primary bedroom to the rear with an updated en-suite bathroom with double vanity and soaking tub and walk-in closet. This house has been meticulously painted, added ceiling fans, updated outlet and switch plates, stone water table, 1-car garage and unbelievably well-kept. Its honestly better than new!! There is ample parking (about 40 spots) at the end of the street and the community also has a Dog Park and Playground one street over. Appo school district as well. Take a look today, you will be glad you did.
Location
State DE
County New Castle
Area South Of The Canal (30907)
Zoning S-UDC
Rooms
Basement Daylight, Full, Front Entrance, Full, Fully Finished, Garage Access
Interior
Hot Water Electric
Cooling Central A/C
Heat Source Electric
Exterior
Exterior Feature Deck(s)
Parking Features Garage - Front Entry
Garage Spaces 3.0
Water Access N
Accessibility None
Porch Deck(s)
Attached Garage 1
Total Parking Spaces 3
Garage Y
Building
Story 3
Foundation Concrete Perimeter
Sewer Public Sewer
Water Public
Architectural Style Colonial, Contemporary
Level or Stories 3
Additional Building Above Grade, Below Grade
New Construction N
Schools
Elementary Schools Lorewood Grove
Middle Schools Cantwell Bridge
High Schools Odessa
School District Appoquinimink
Others
Senior Community No
Tax ID 13-019.31-117
Ownership Fee Simple
SqFt Source Estimated
Special Listing Condition Standard
Read Less Info
Want to know what your home might be worth? Contact us for a FREE valuation!

Our team is ready to help you sell your home for the highest possible price ASAP

Bought with John Rowland • Long & Foster Real Estate, Inc.
"My job is to find and attract mastery-based agents to the office, protect the culture, and make sure everyone is happy! "




